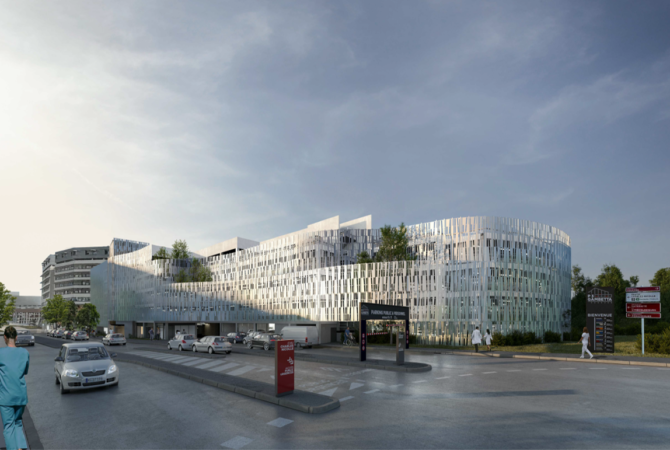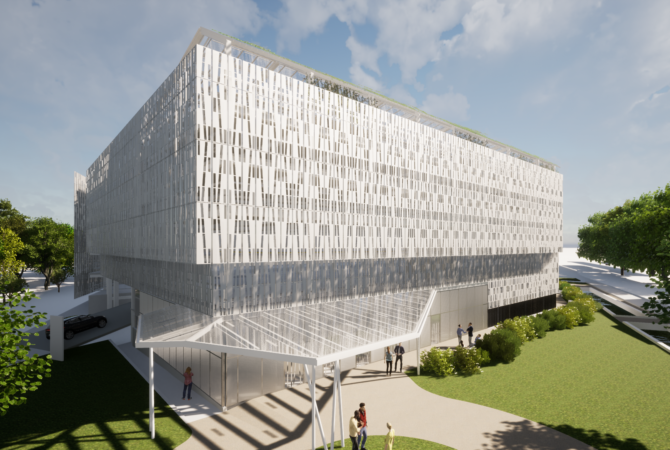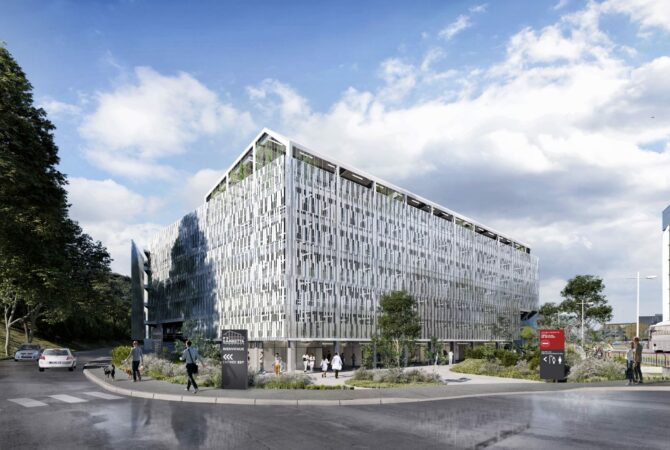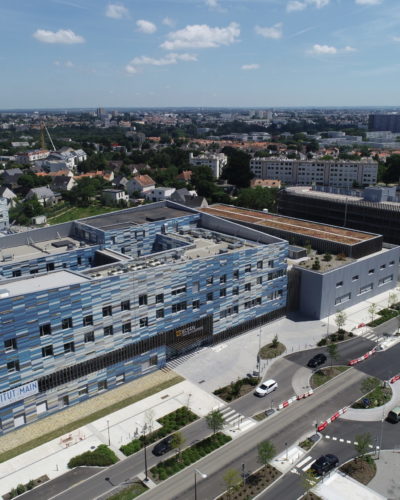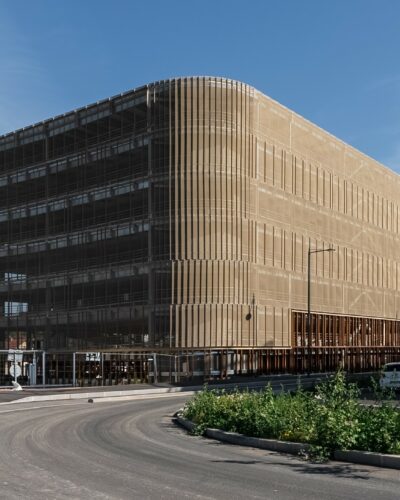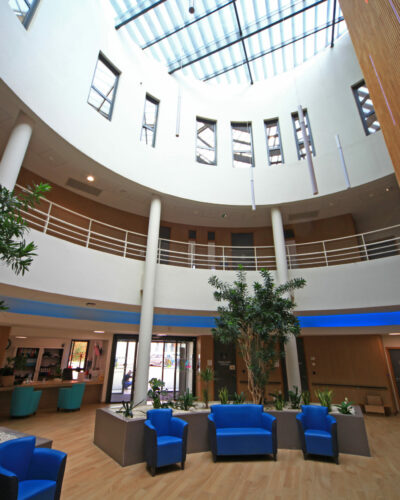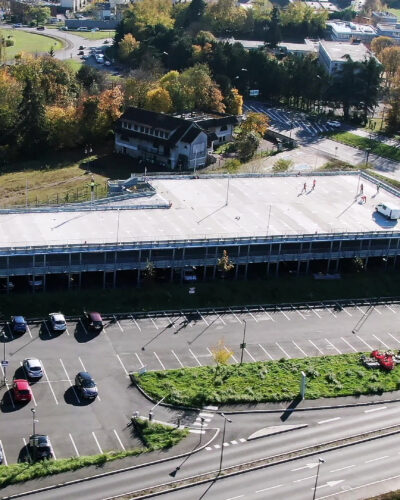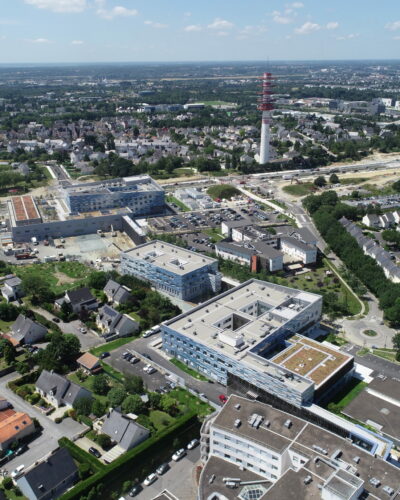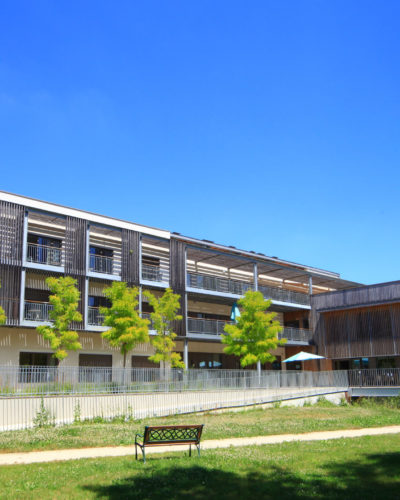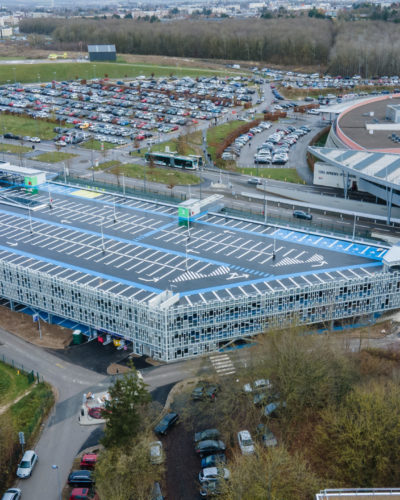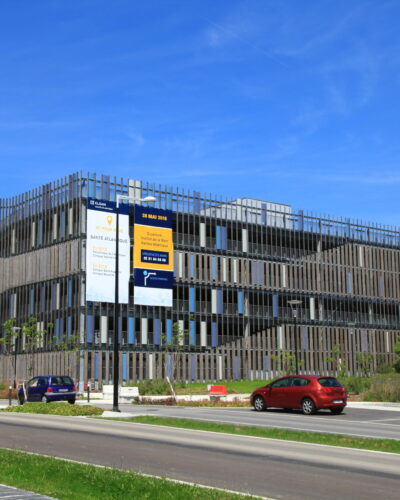Design and construction of an R+6 car park with 1,588 spaces.
Specific features :
Curtain wall
New metal façade
80 electric charging points
The project involves the renovation and extension of the P3 silo car park on the Charles Nicolle hospital site, as part of a public service delegation contract. The renovated and extended car park has a total capacity of 1,588 spaces. A CBRN decontamination unit has been created on the ground floor of the car park extension. The project includes changes to the flow of traffic around, into and out of the car park. Emphasis was placed on the architectural integration of the new complex, which features an exo-façade of powder-coated aluminium cassettes designed by Azéma Architectes.
