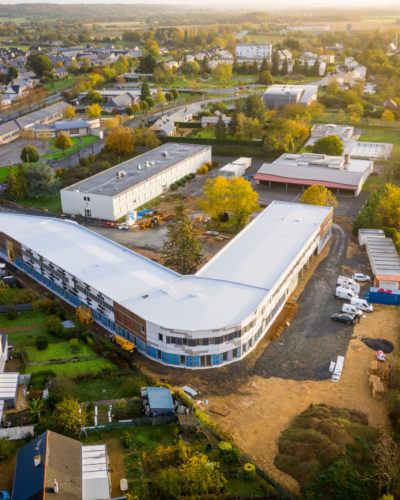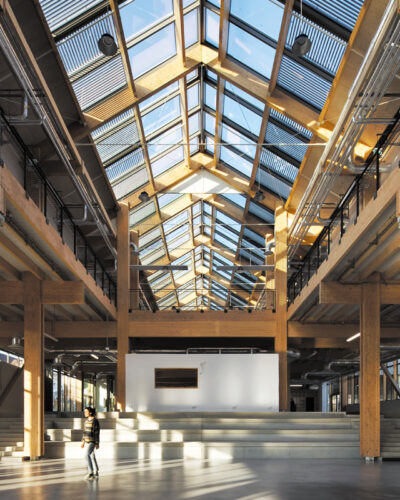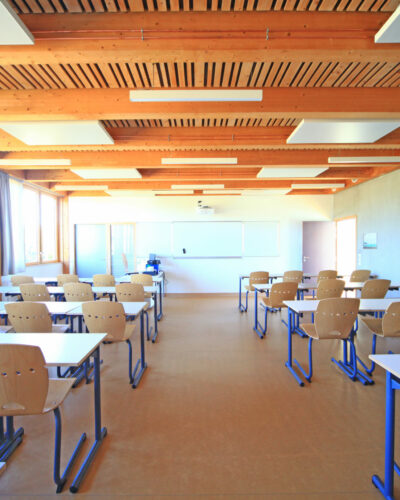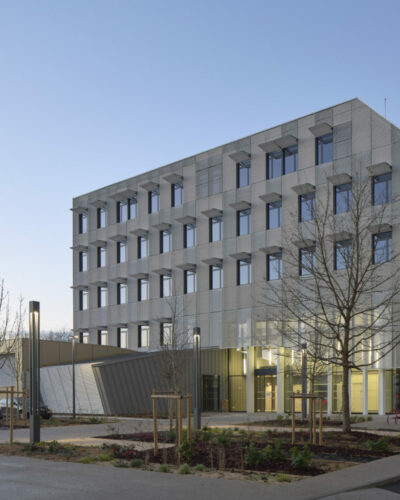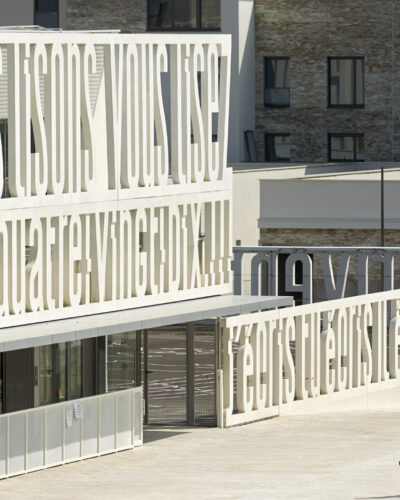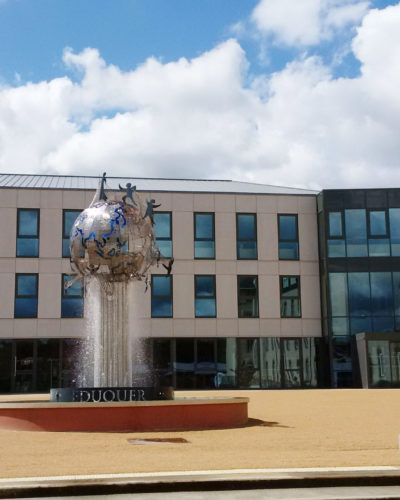The building houses a nursery school, a primary school and a municipal leisure centre. The building consists of two storeys over a ground floor, with a basement level containing parking spaces and plant rooms. The building’s structure is mainly made of reinforced concrete. The single-storey premises on the ground floor to the south of the project are made of metal. The bracing of the structure is provided by the walls. The maximum number of people that can be accommodated is 763.
Dunoyer-de-Ségonzac School Group
Type of work
- School
Summary
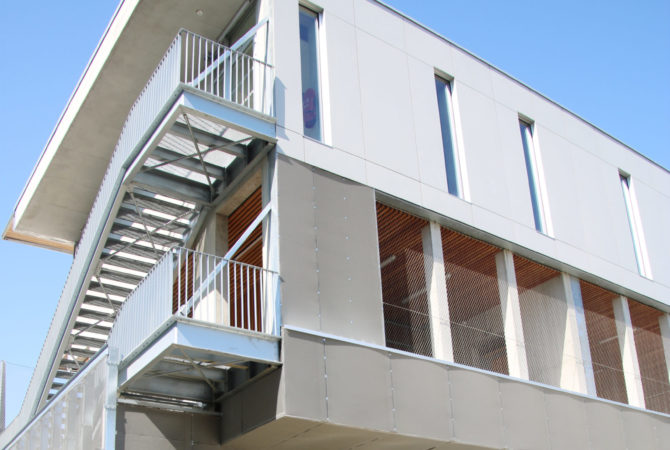
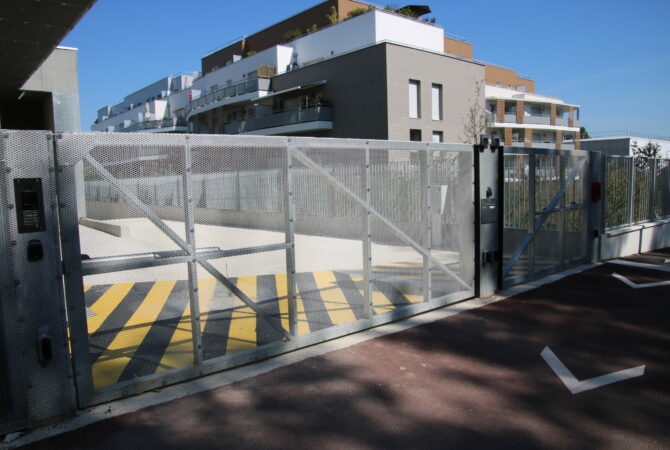
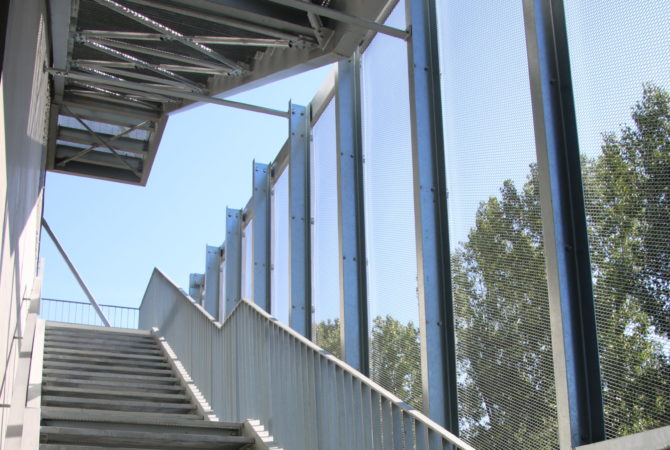
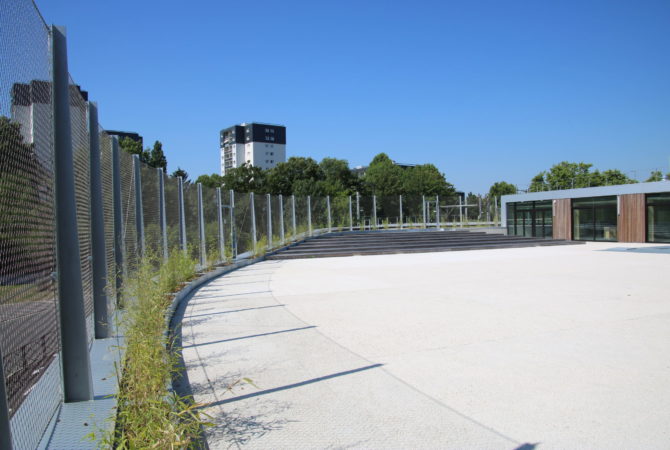
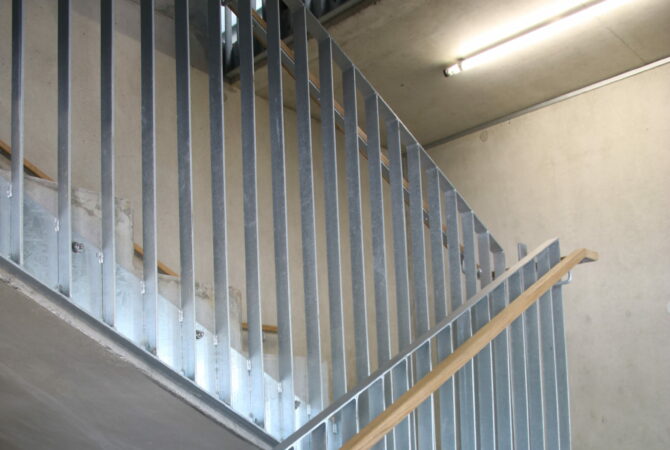
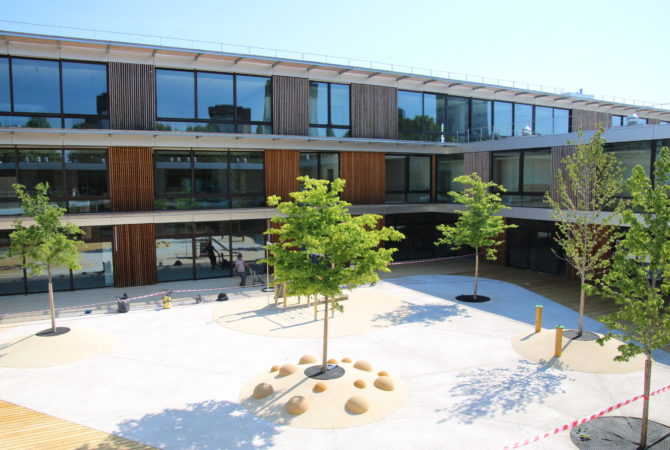
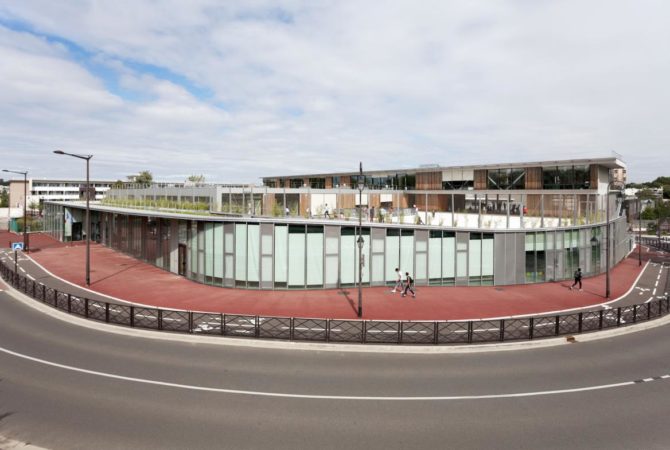
1
7
Type of service
- Architectural metalwork
- Structural work
Stakeholder(s)
- Alphametal
- Briand Construction
- Briand Métal Chartres
Project owner
Ville Antony
Architect
Dietmar Feichtinger Architectes
Location
Antony (92)
Country
France
Date of delivery
2016-2019
Surface built
5 504 m² SHON
Steel tonnage
90 tonnes
More achievements

