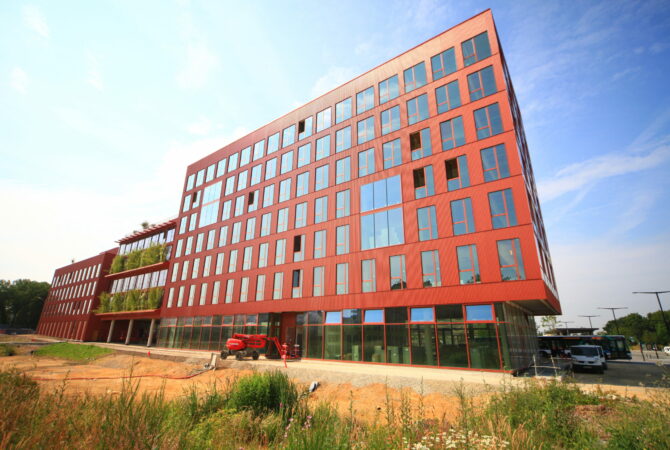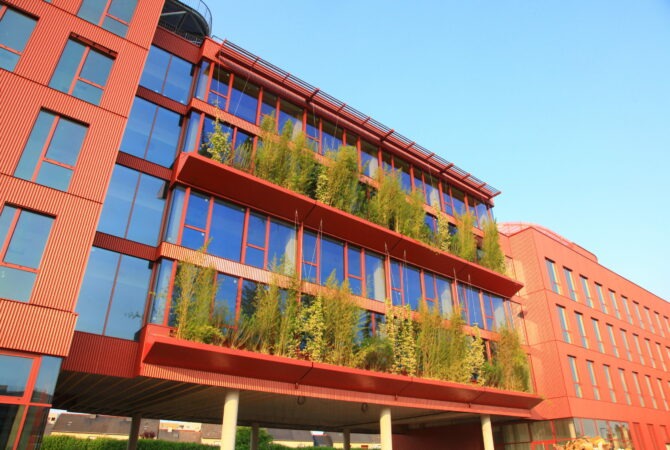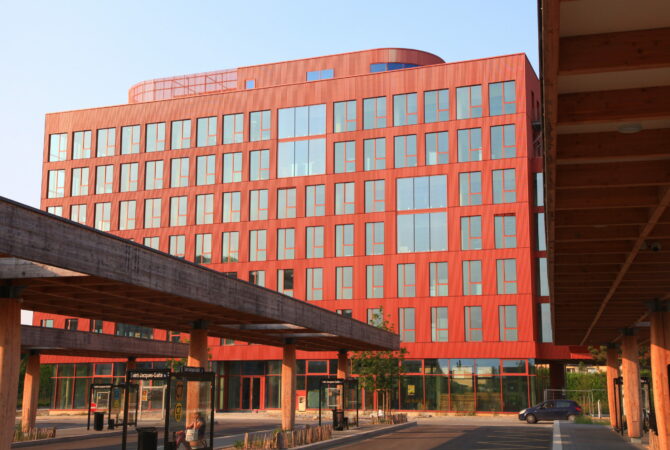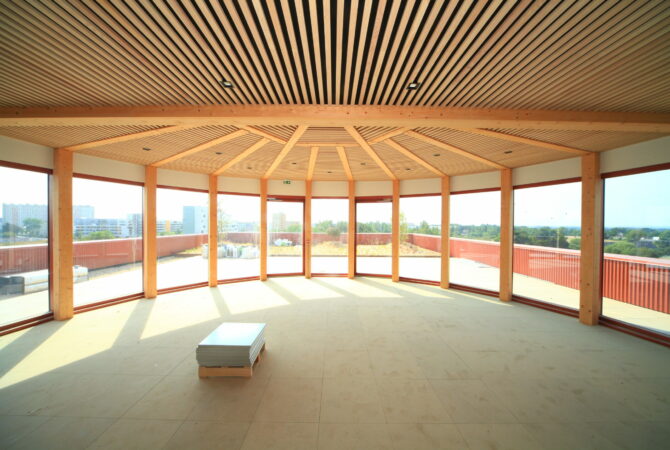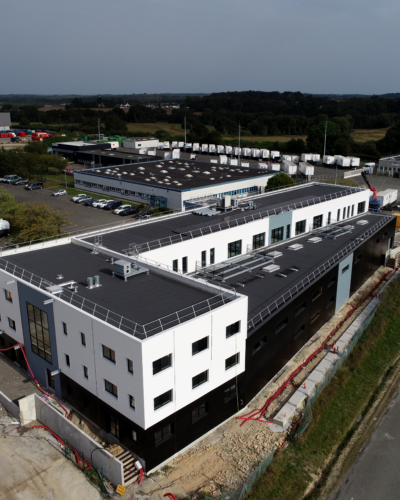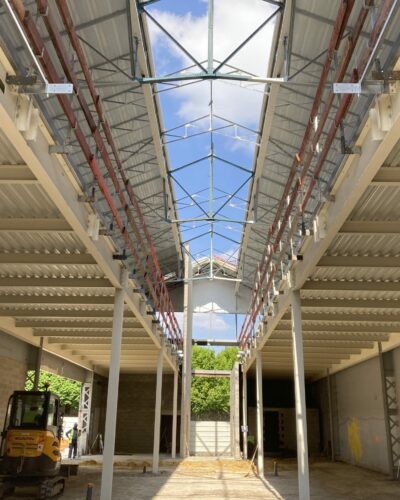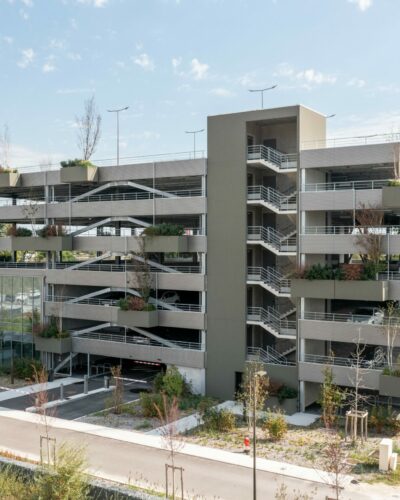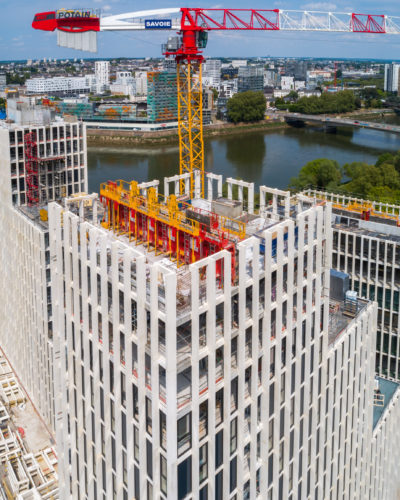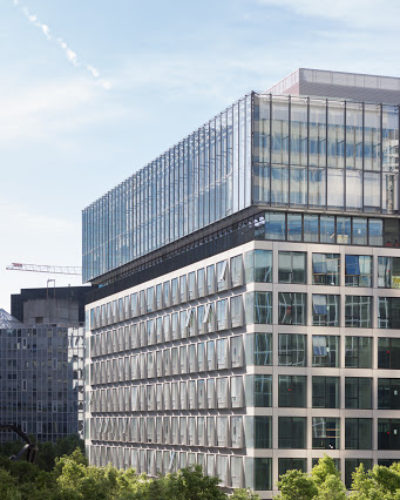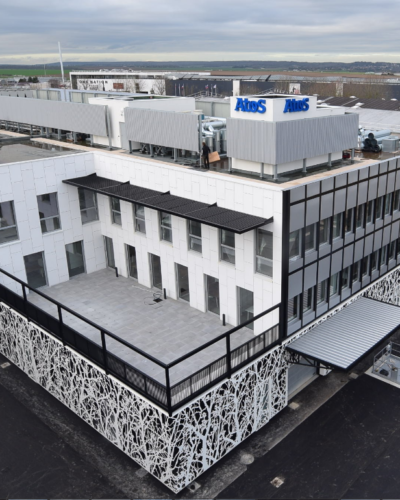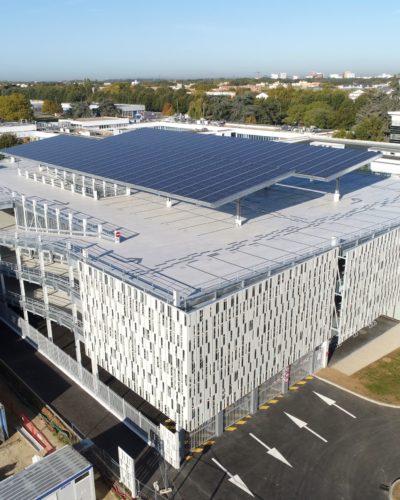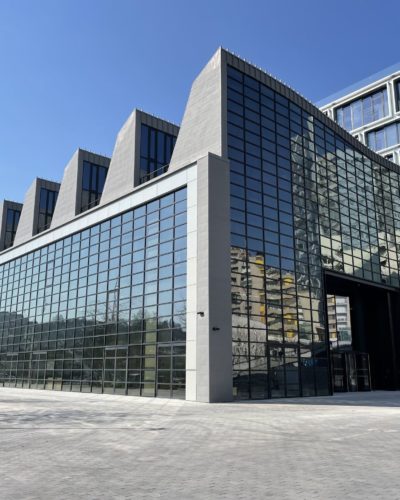Infrastructures up to ground floor level 1 in concrete. Structure of upper levels in glued laminated timber posts, PRS steel beam, stabilised CLT timber floor on full-height concrete cage. Timber-framed mantle walls with integrated joinery and BSO.
Le Bois Lilas is a hybrid construction combining different materials to meet the requirements of a timber building. Wood, of course, is used for the facades, posts and floors. Concrete is used only for the infrastructure, to guarantee the strength of the foundations. The use of steel completes the composition of the structure with very rigid long-span beams, creating large office spaces.
