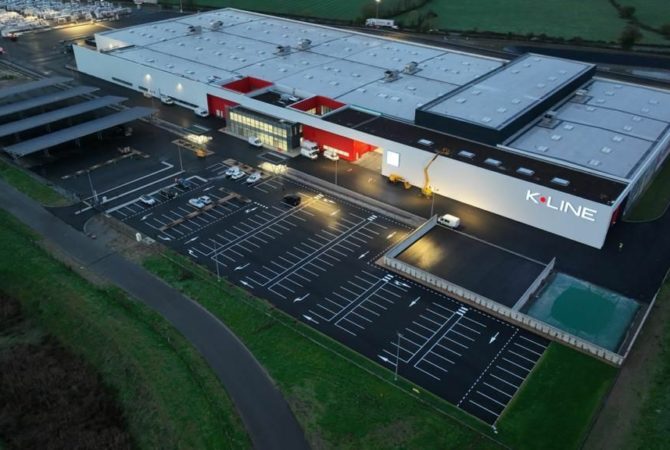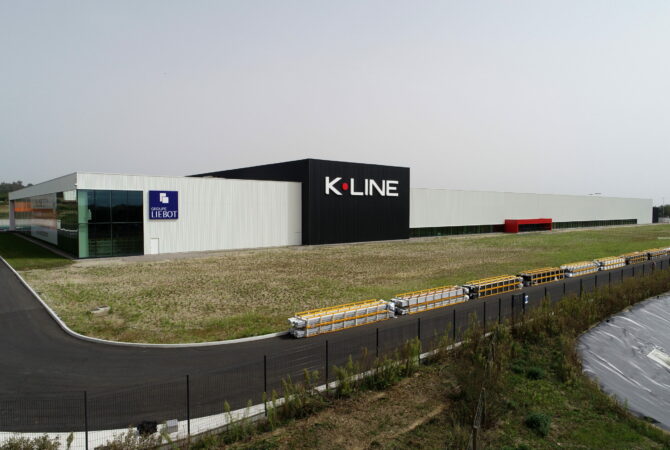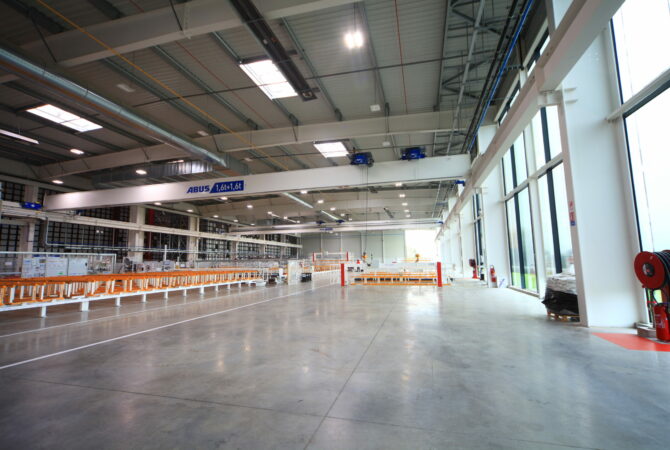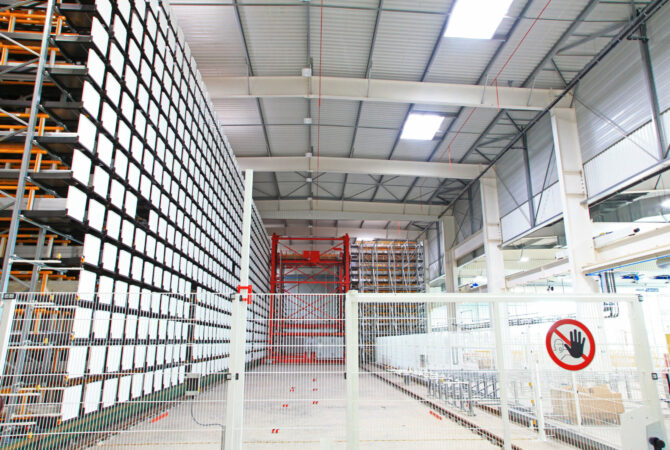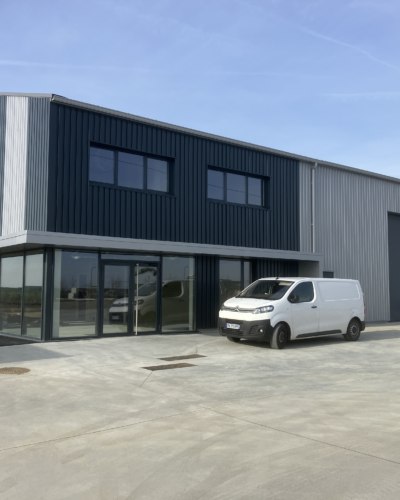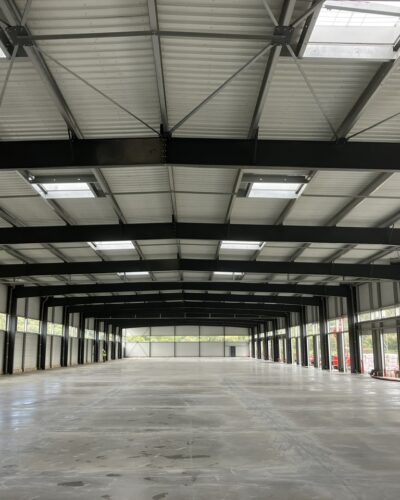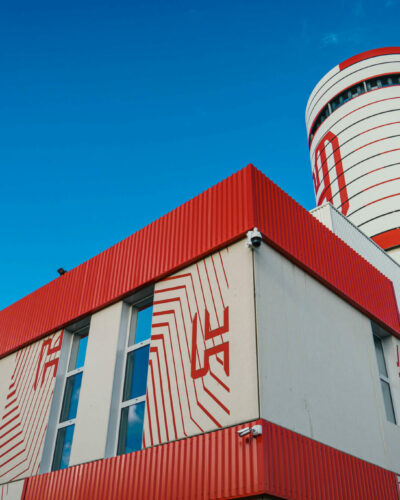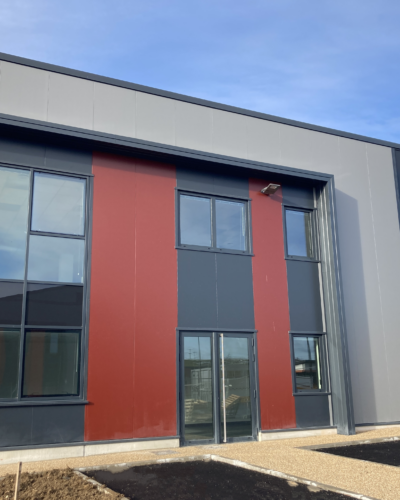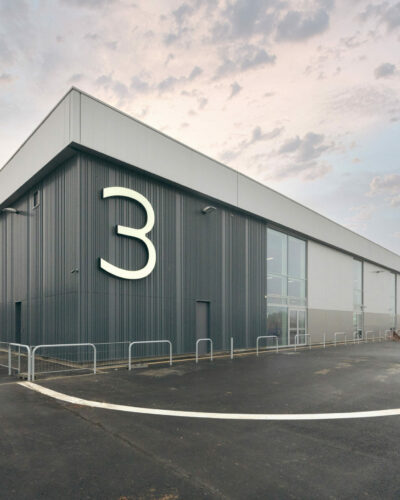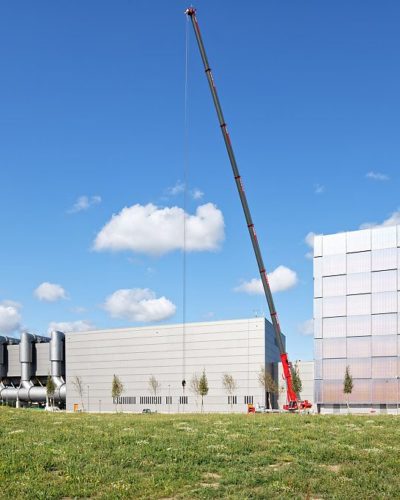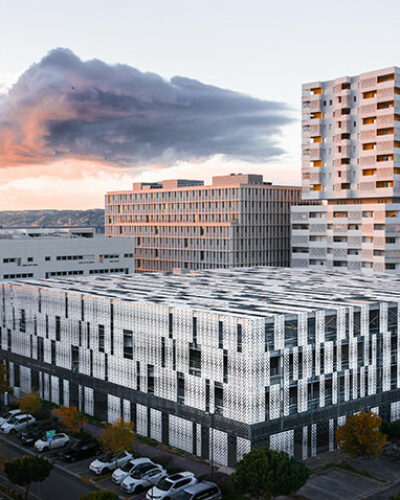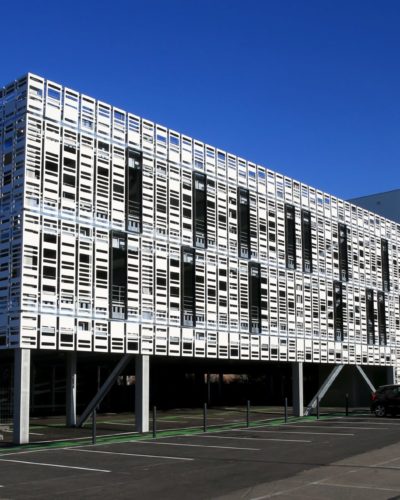Creation of a 23,000 m² production site. Halls spanning 2x40m, length 230m and 12m spans.
This modern plant, which includes a production workshop, logistics platform and offices, is equipped with the latest technologies for energy management and employee comfort. The new plant also boasts 5,000 m² of photovoltaic panels on the parking areas and a green roof for the offices.
