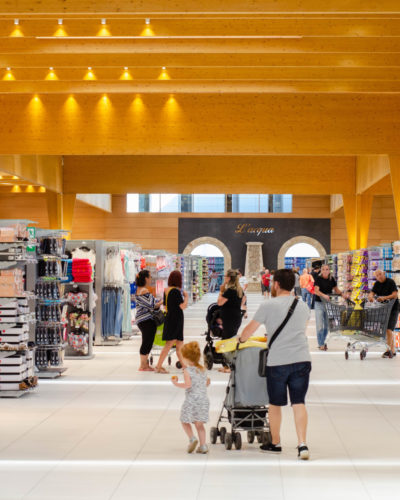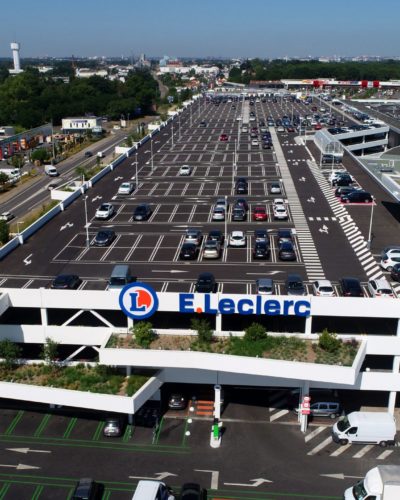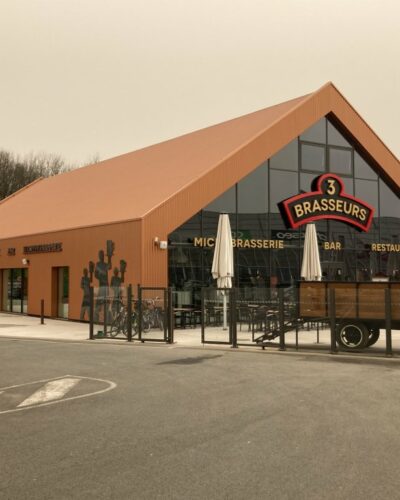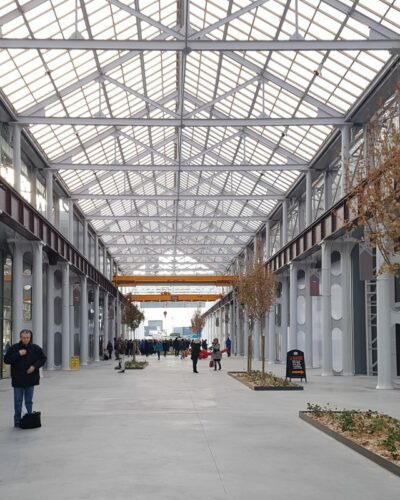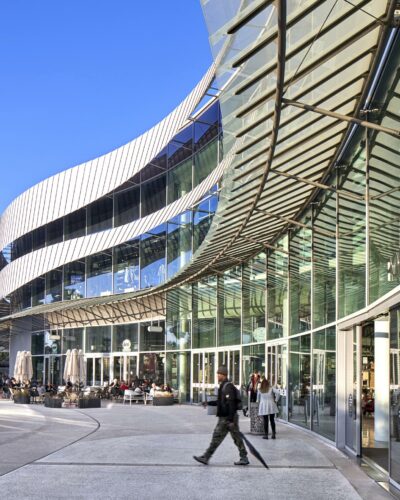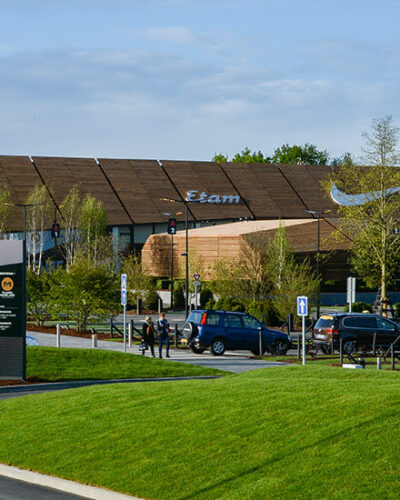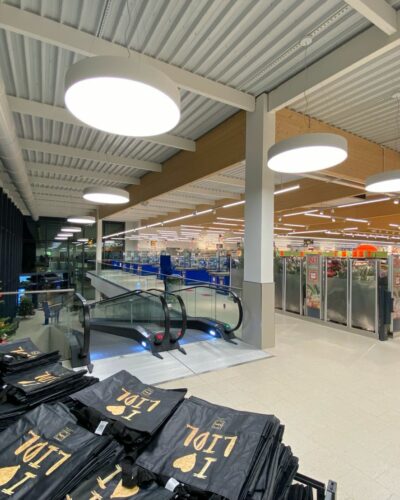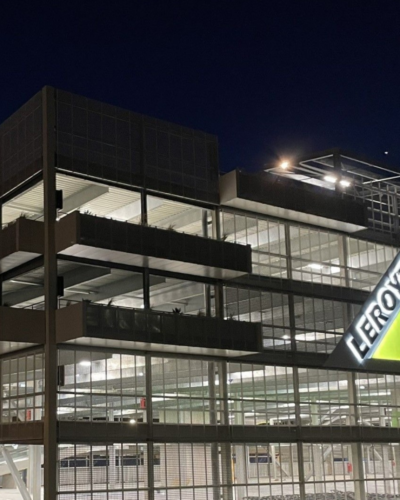Creation of a shopping and leisure centre with over 50,000 m² of retail, leisure and service space.
2 lots for GAGNE: the metal framework and the mantilla.
Aluminium mantilla made up of 1,500 panels measuring 8.5 m x 2.5 m in overlap.
A macro-lot project for SAVOIE, which was entrusted with the construction of the North Block and lots 4, 5, 6 and 7:
– 200 concrete columns 80 x 80, 10 m high.
– 19,750 m² of TT floors
– 6,778 m² of cellular floors and solid slabs
– 5,952 m² of walls and retaining walls
– 2,215 m of stringers and struts
– 8,177 m of networks
– 32,442 m² of industrial paving and reinforced screed
2-storey car park built by Design & Build and Briand CM
Steel shopping centre
Type of work
- Retail / shops
Summary
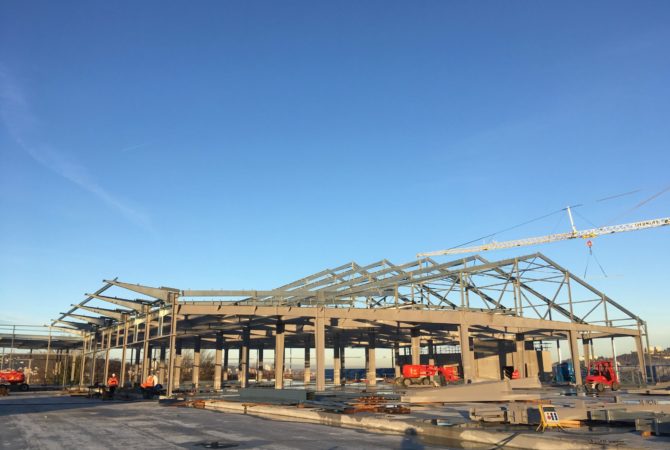
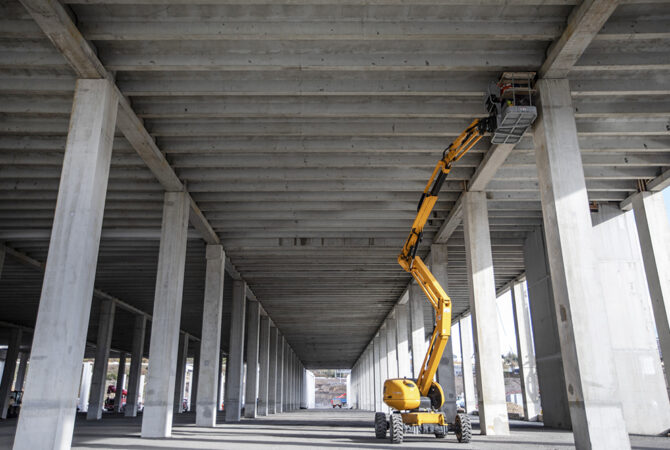
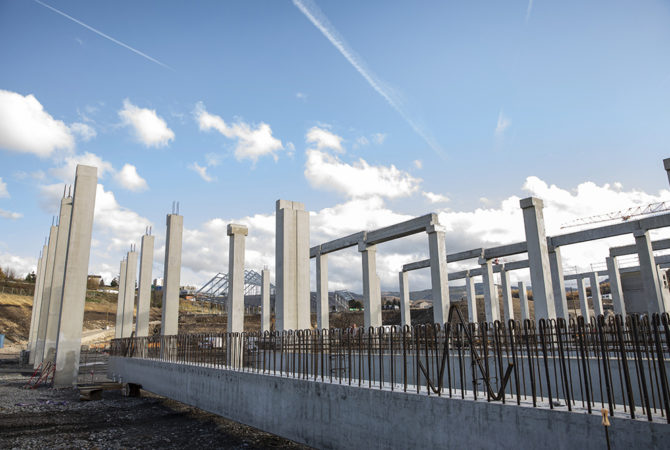
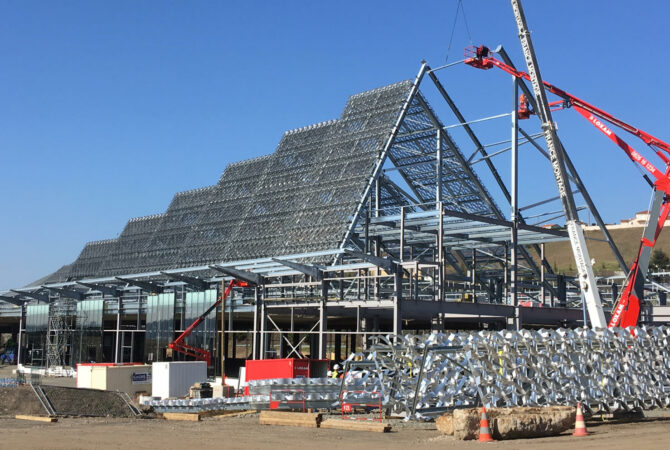
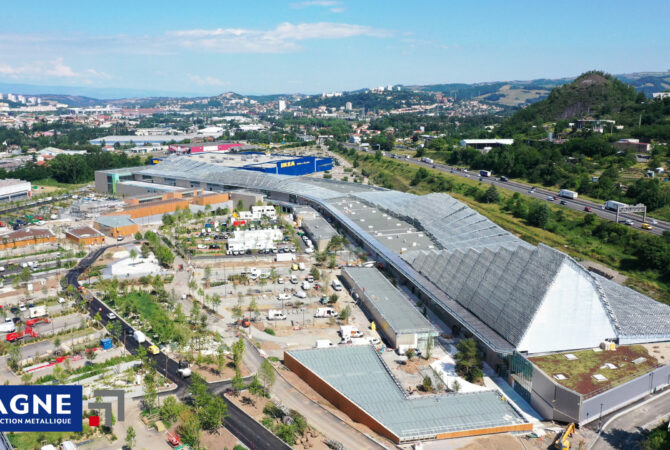
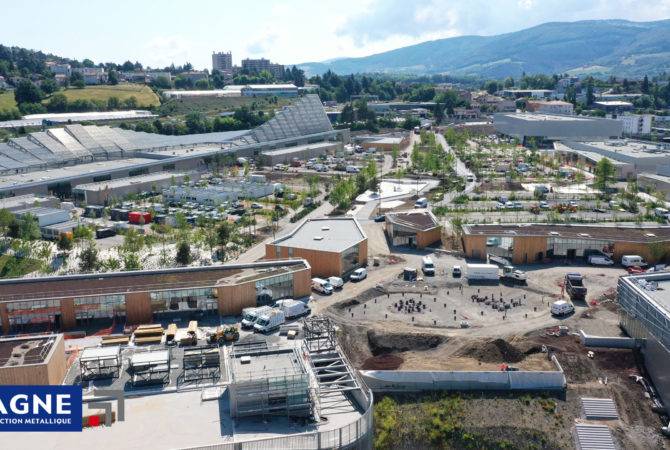
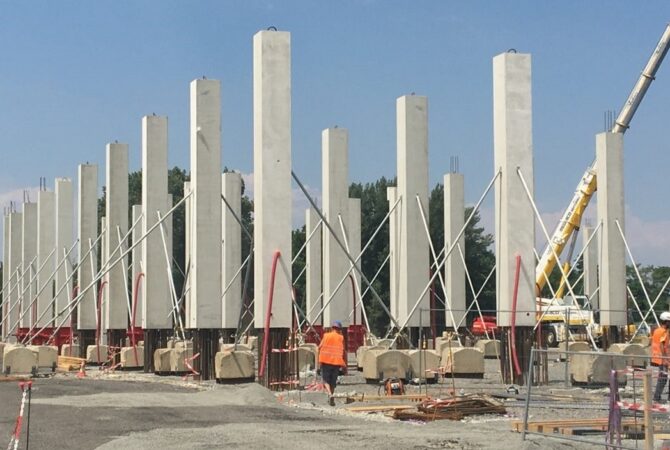
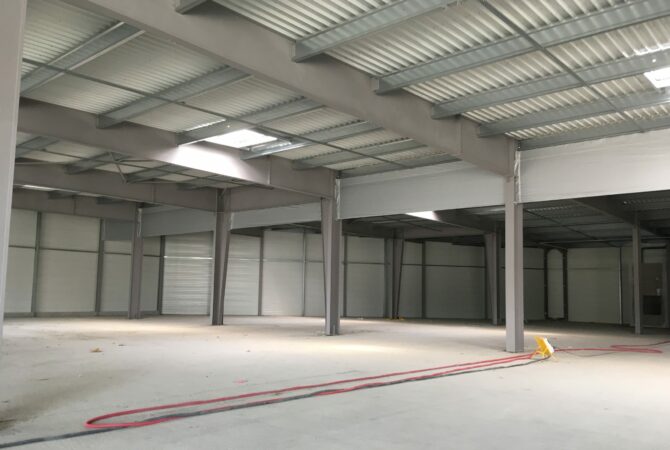
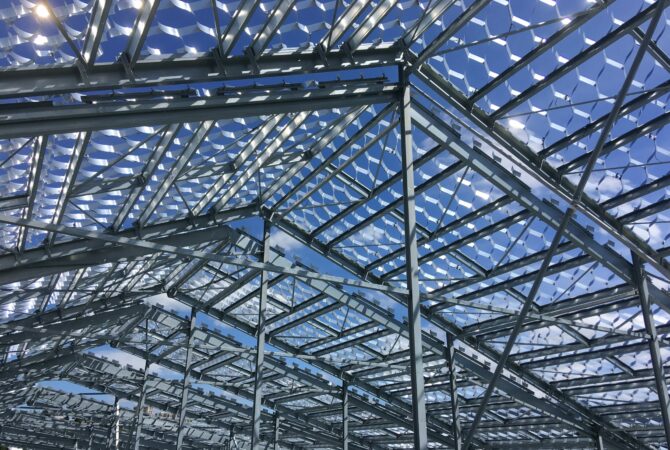
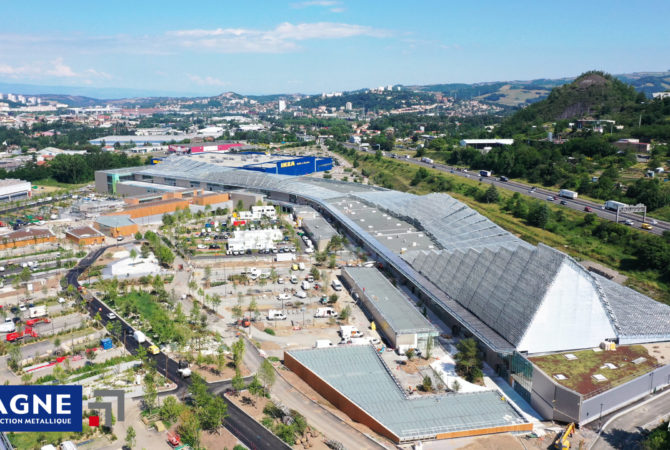
1
10
Type of service
- Metal framing
- Structural work
Stakeholder(s)
- Briand Construction
- Briand Métal
- Design & Build
- France Montage
- Gagne
Project owner
SCI du Pont de l'Ane
Project manager
SUD Architecte
Architect
Atelier RIVAT
Location
Saint-Etienne (42)
Country
France
Date of delivery
2018-2019
Surface built
50 000 m²
Steel tonnage
3 770 tonnes
More achievements
Our locations
By your side
We work through a territorial network of proximity to provide quality service and responsiveness to our customers according to the local specificities, customs and habits of the territories where we are located. Contact one of our offices by clicking on the map.
Have a project?
