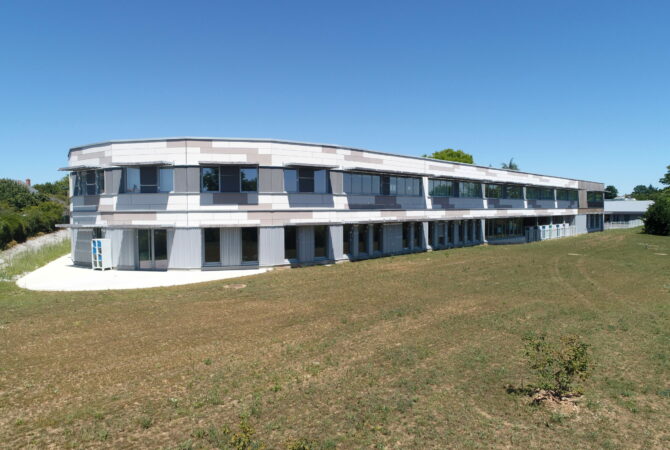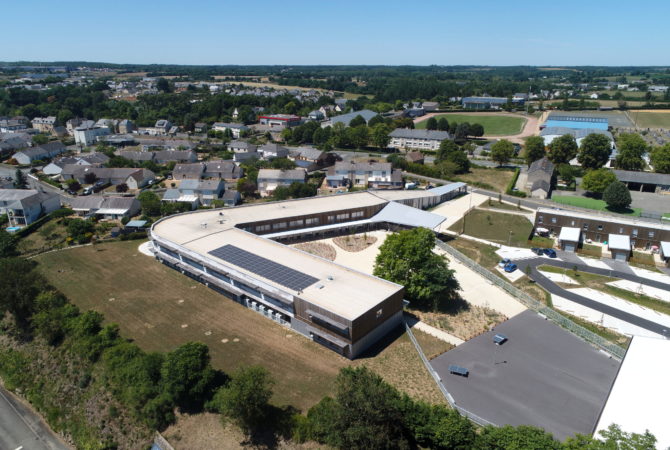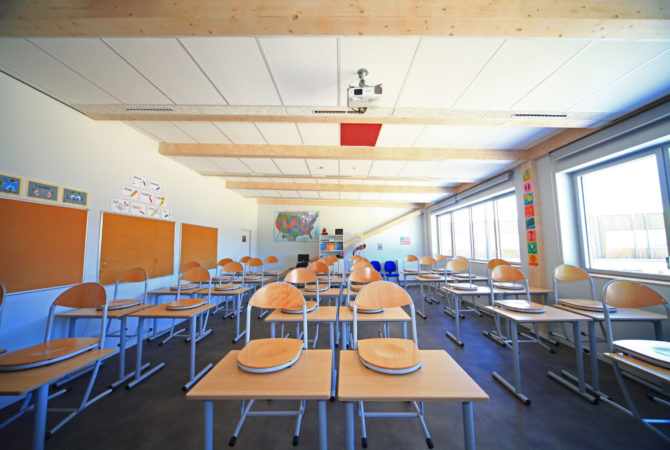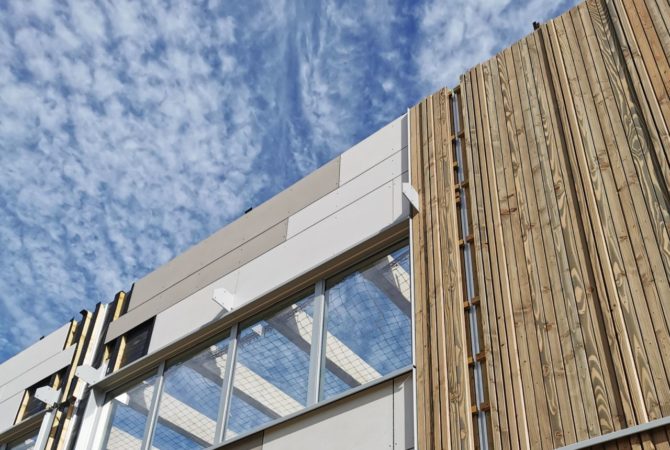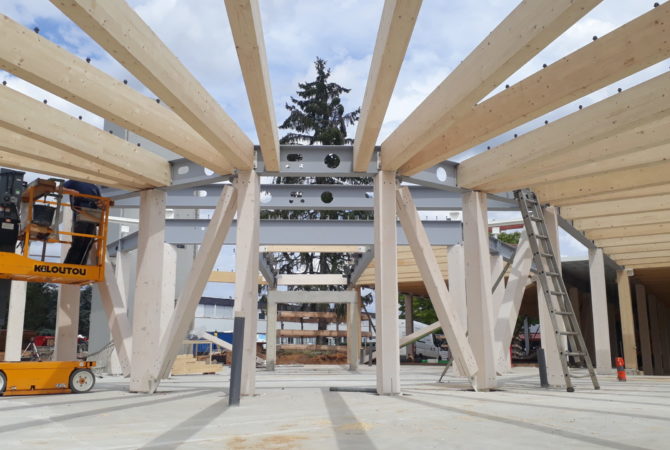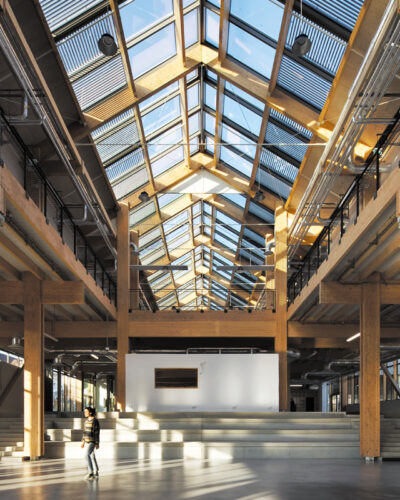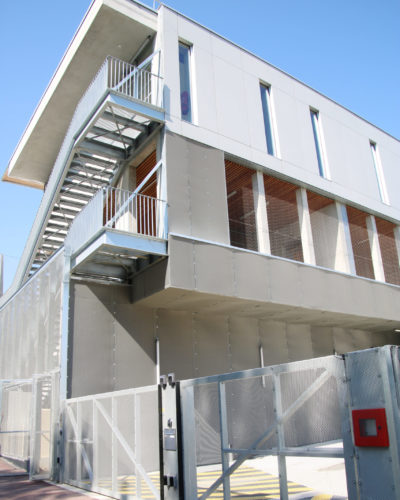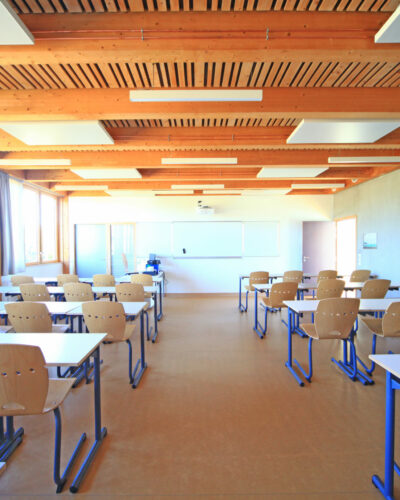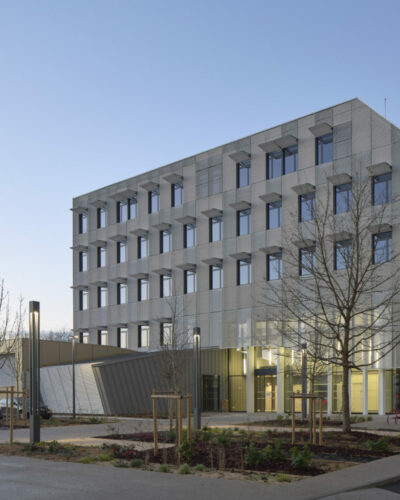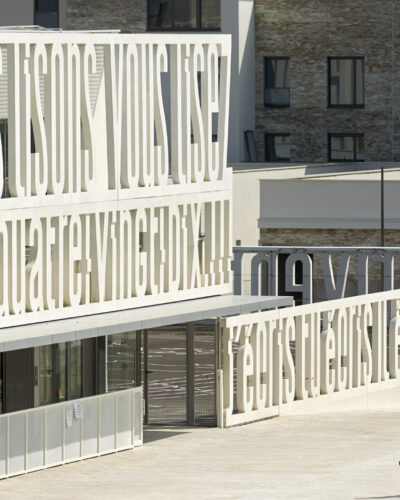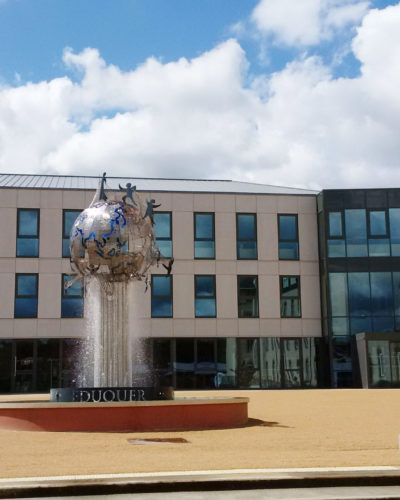Reconstruction of the “Les Roches” secondary school in Durtal (49).
Main structure of the mixed wood/metal/concrete secondary school, timber-framed facades including cladding (wood, steel and fibre cement sheet) and joinery integrated into the workshop and membrane waterproofing. Mixed wood/metal brise-soleils.
Walkways, canopy and bicycle storage area with metal structure and dry roofing and 3-ply underlay.
Staff accommodation with wood cladding and MEX integrated into the workshop, OSB diaphragm floor and timber frame and membrane waterproofing.
E+ C- label; 1850m² of FOB and 1050m² of MOB.
