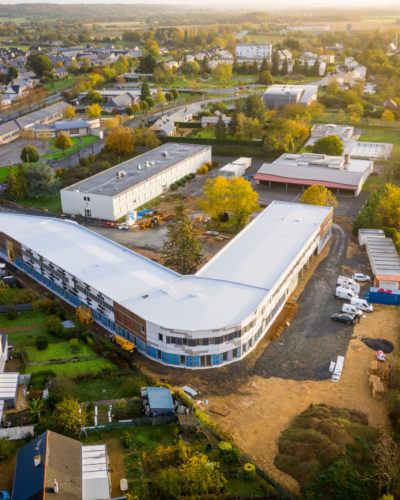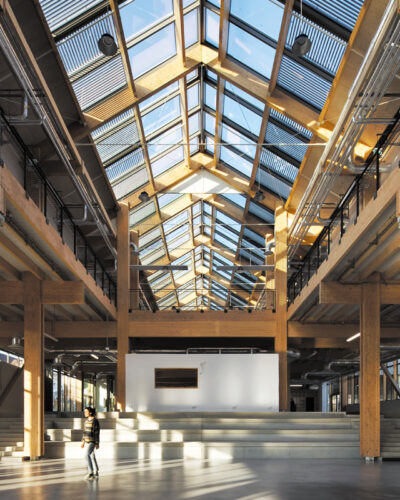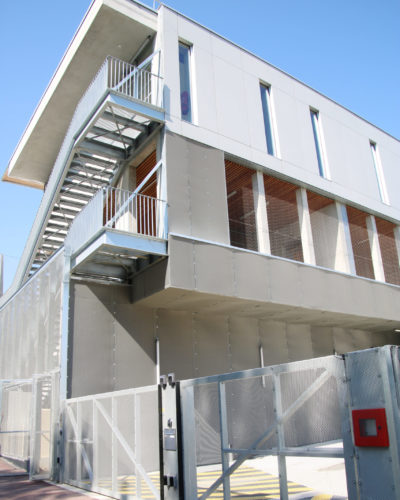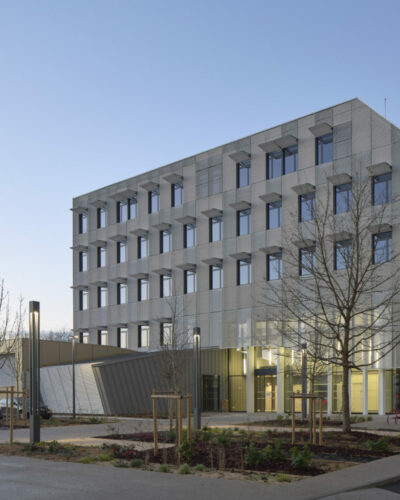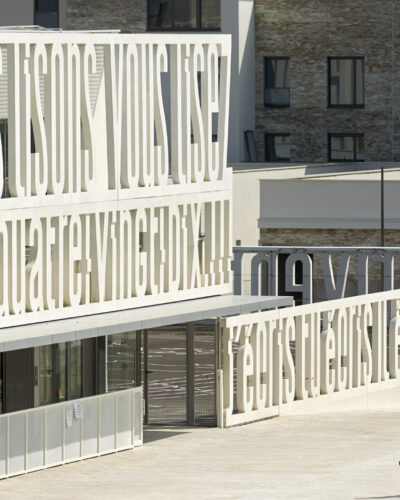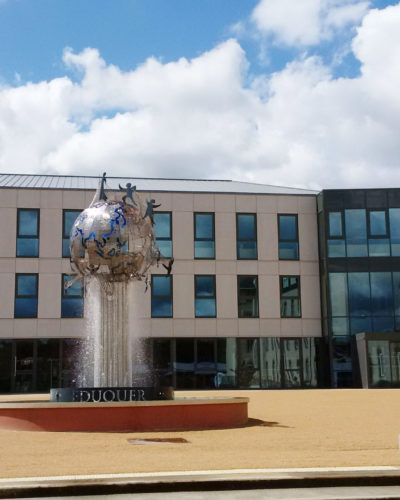Construction of the main structure: mixed wood/concrete floor, laminated timber or CLT roof deck, mixed wood/metal lattice girder footbridge. Timber-framed mantle wall.
Biosourced label.
Nort sur Erdre High School
Type of work
- School
Summary
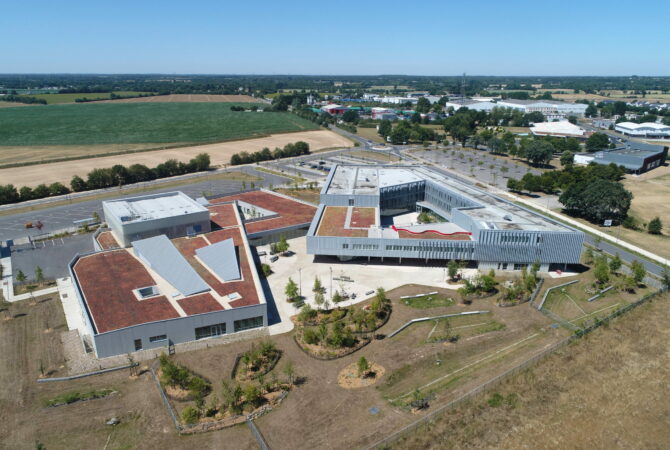
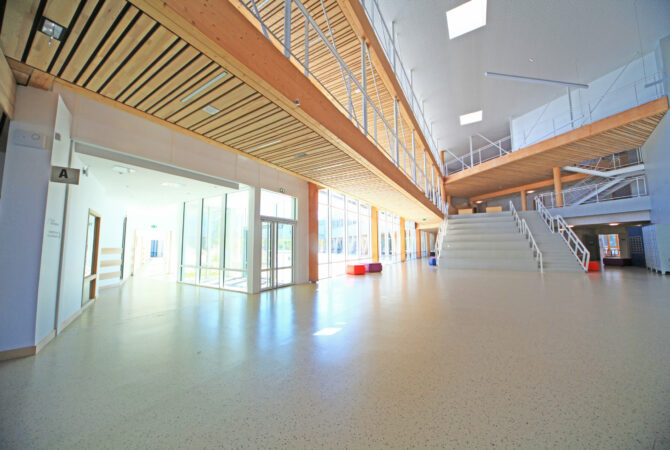
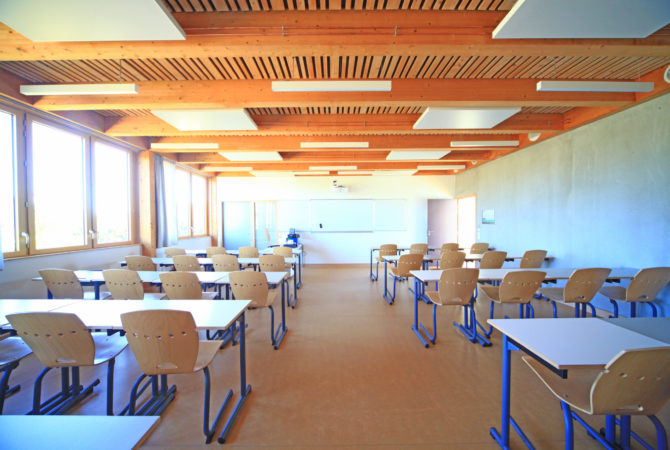
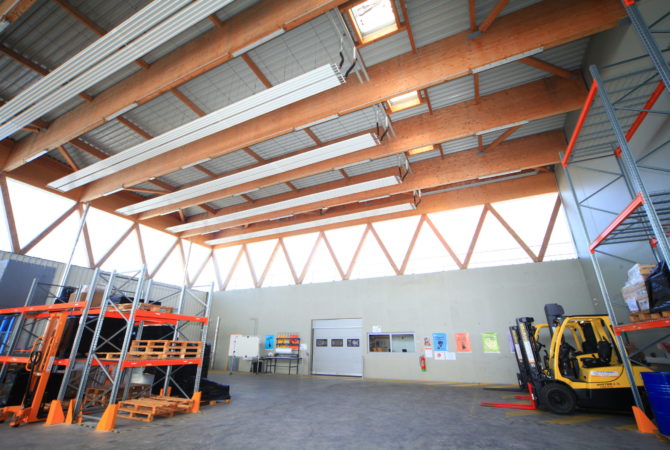
1
4
Type of service
- Facade / wooden cladding
- Flooring
- Laminated timber framing
- Metal framing
Stakeholder(s)
- Briand Bois
- Leroux
Project owner
Région des Pays de la Loire, Nantes (44)
Project manager
AIA Architectes
Location
Nort sur Erdre (44)
Country
France
Date of delivery
2019-2020
Time of work
1 year
Surface built
19 490 m²
Market
Separate lots
m3 Wood
670 m³
More achievements
Our locations
By your side
We work through a territorial network of proximity to provide quality service and responsiveness to our customers according to the local specificities, customs and habits of the territories where we are located. Contact one of our offices by clicking on the map.
Have a project?

