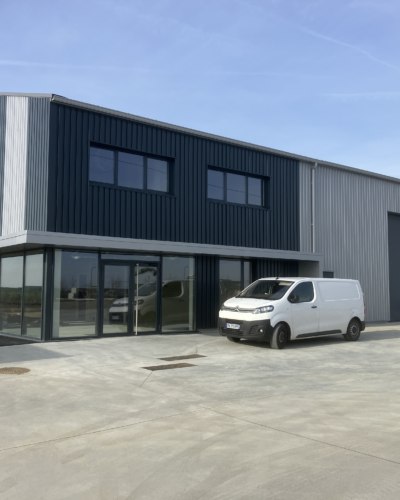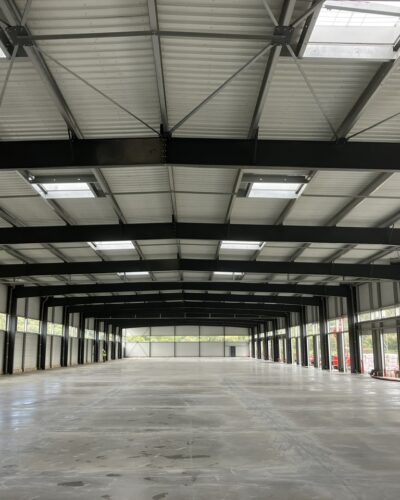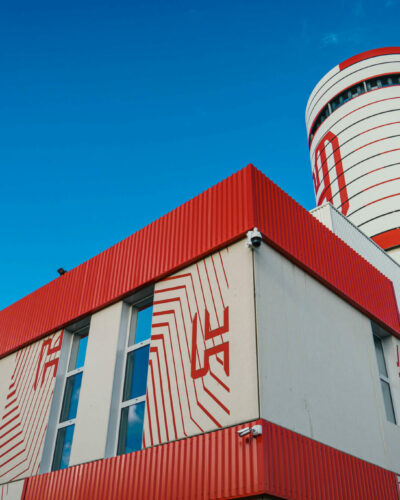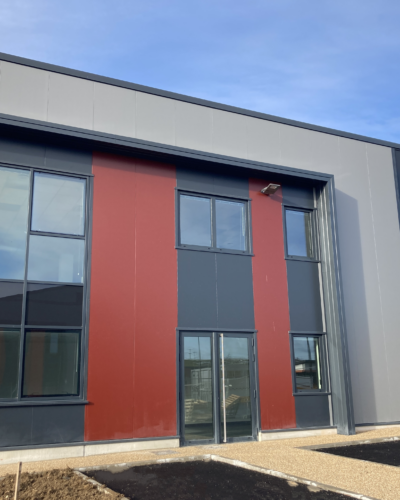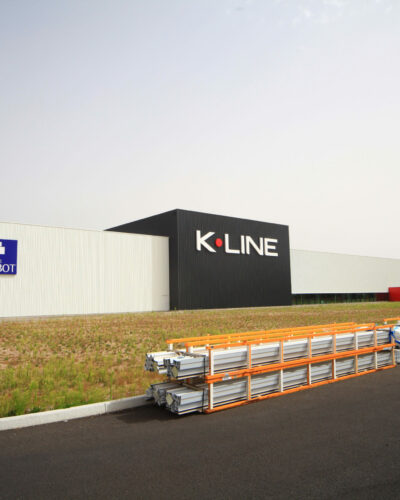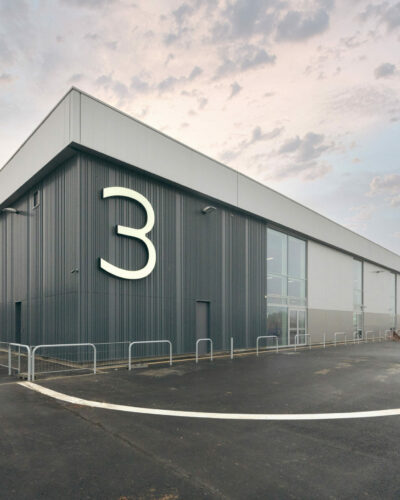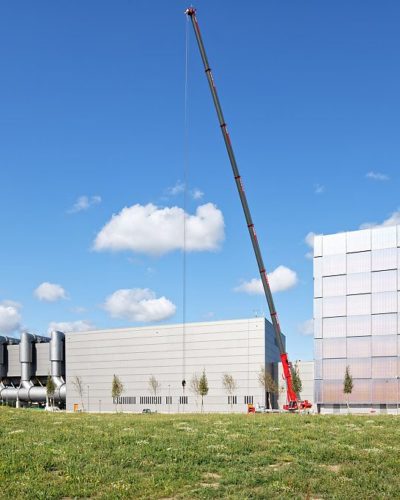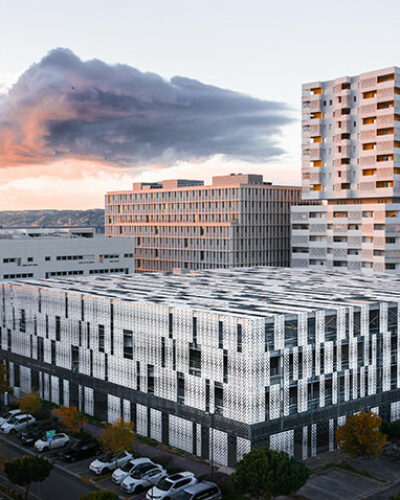Long-span laminated timber frame: for the roof of the central hall. The structure is assembled using invisible fittings:
– 42M beams
– secondary beams for a visual checkerboard effect
– North canopy with large overhang
National Interest Market
Type of work
- Industry
Summary
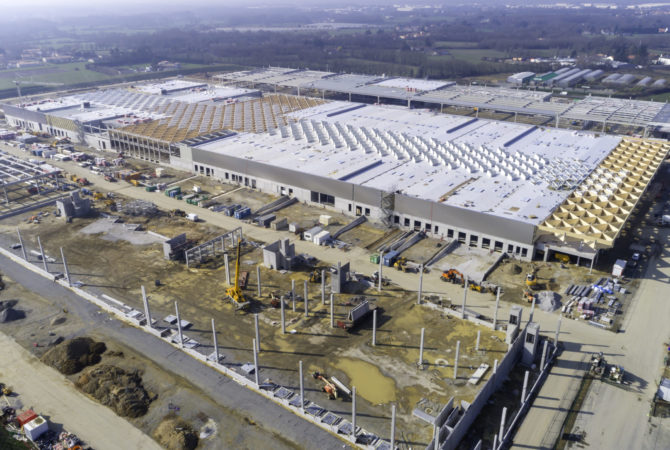
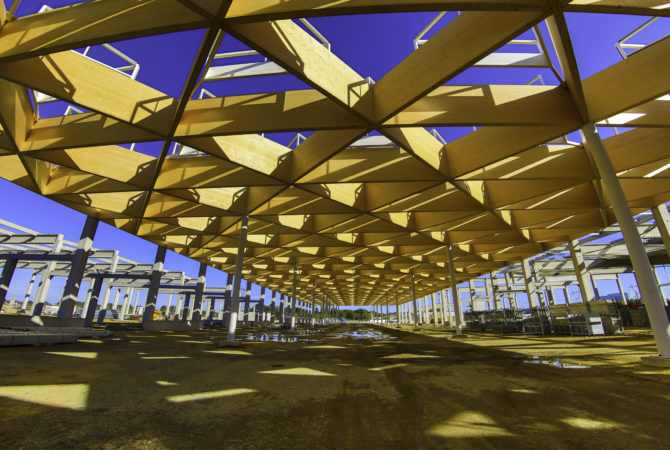
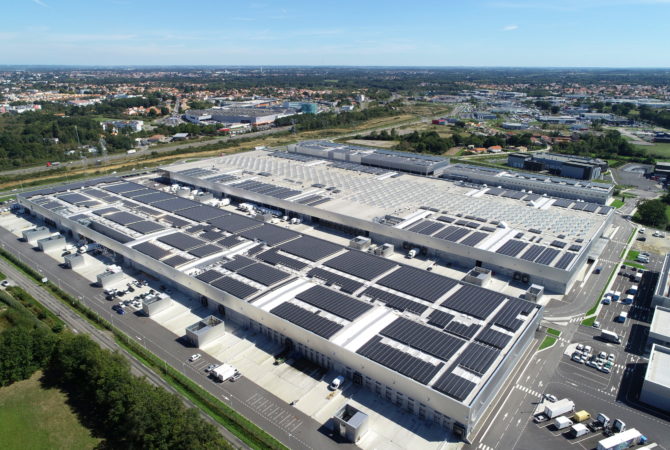
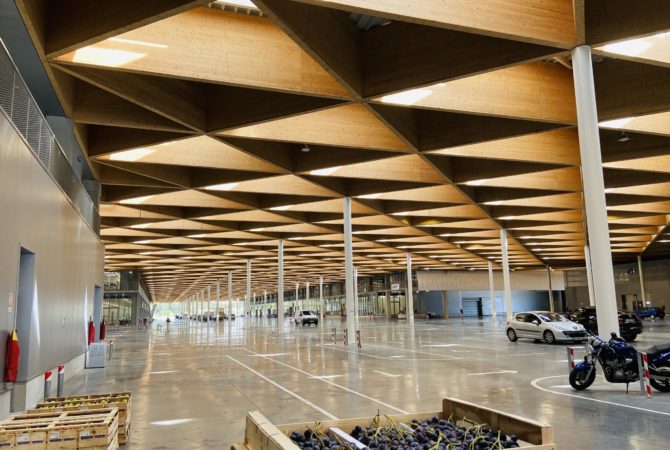
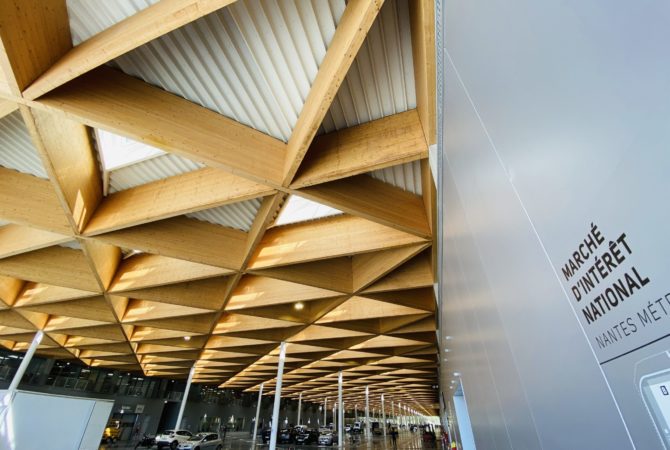
1
5
Type of service
- Laminated timber framing
- Metal framing
Stakeholder(s)
- Briand Bois
- Briand Métal
- Leroux
Project owner
Loire Océan métropole aménagement
Architect
EGA
Location
Nantes (44)
Country
France
Date of delivery
2017-2018
Surface built
20 411 m²
Market
Separate lots
m3 Wood
2 280 m³
More achievements
Our locations
By your side
We work through a territorial network of proximity to provide quality service and responsiveness to our customers according to the local specificities, customs and habits of the territories where we are located. Contact one of our offices by clicking on the map.
Have a project?
