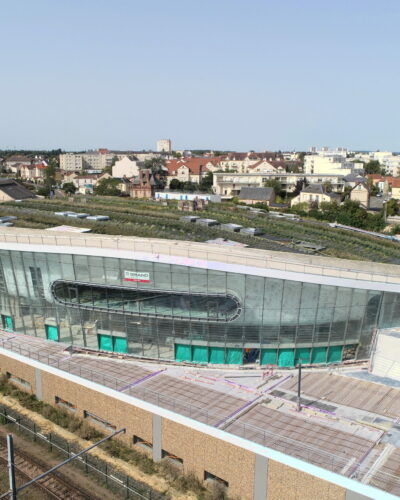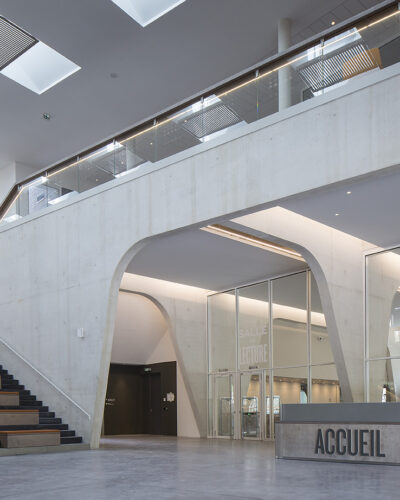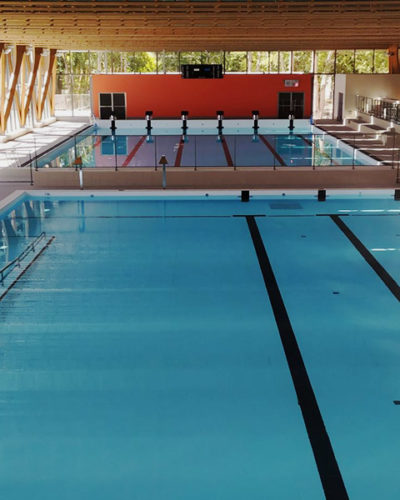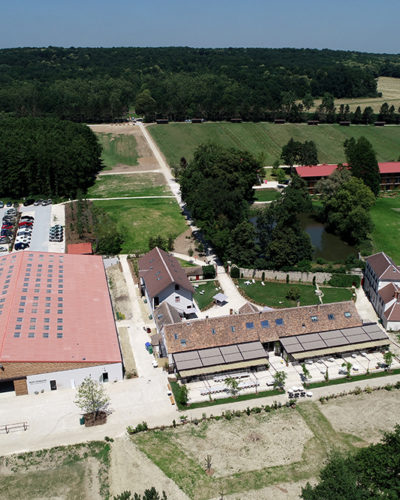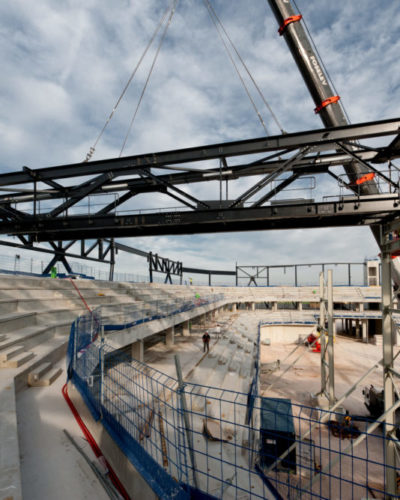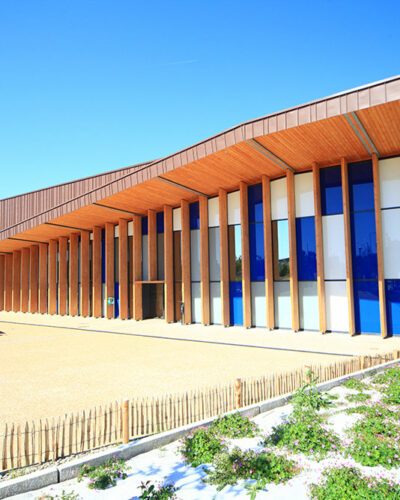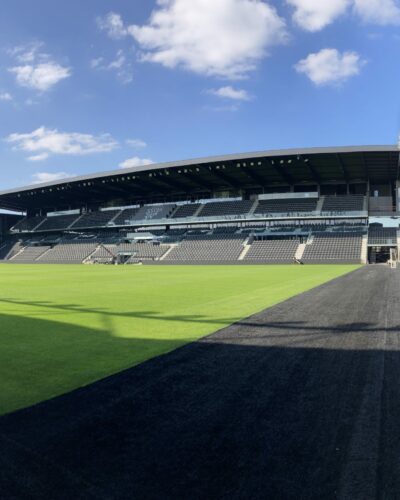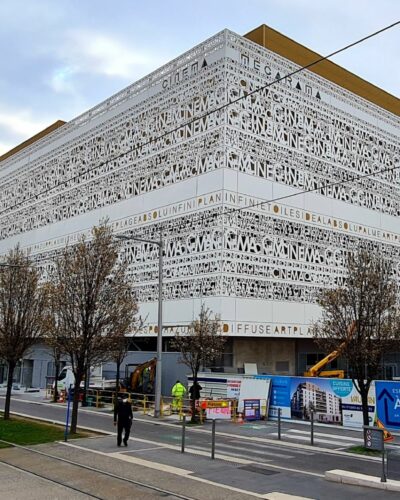Construction of a sports hall equipped with a climbing area. Laminated timber frame / Metal trellis / Timber-framed facade. Tiltable building made up of metal lattice gantries, wooden gibbeting, LC and metal façade posts supporting the wooden mantle wall.
Sports hall – Cime
Type of work
- Sporting Cultural Leisure
Summary
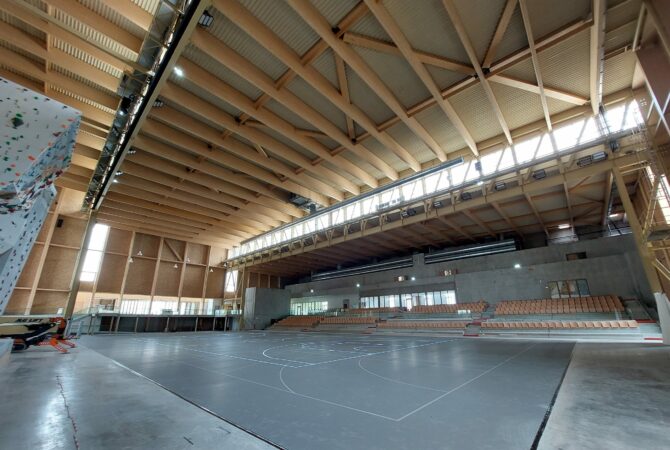
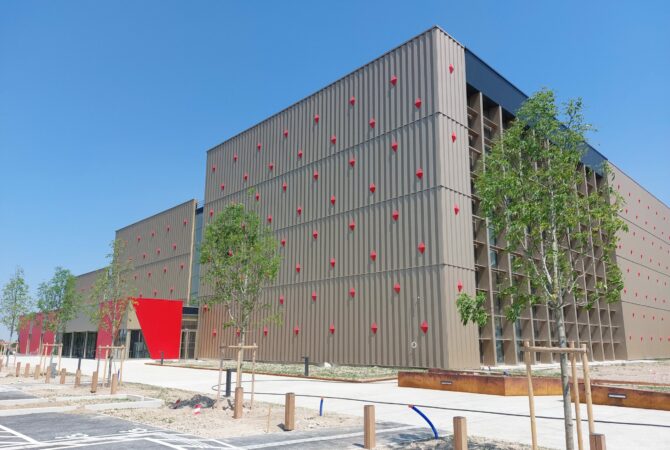
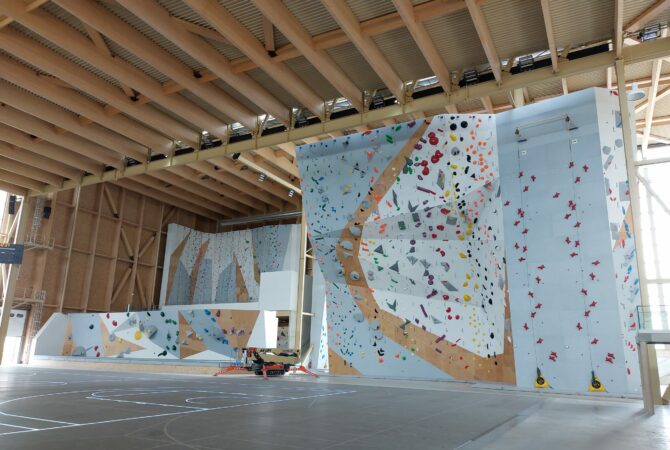
1
3
Type of service
- Architectural metalwork
- Facade / wooden cladding
- Flooring
- Laminated timber framing
- Metal framing
- Timber frame wall
Stakeholder(s)
- Briand Bois
- Briand Métal
Project owner
Département de l'Aube
Project manager
Even Structures
Architect
5-CINQ Architecture
Location
Rosières-Près-Troyes (10)
Country
France
Date of delivery
2022
Time of work
8 months
Amount of work
1 565 375 €
Amount of the operation
2 159 139 €
Surface built
4 780 m²
Market
Separate lots
Steel tonnage
430 tonnes
m3 Concrete
1 635 m³
More achievements
Our locations
By your side
We work through a territorial network of proximity to provide quality service and responsiveness to our customers according to the local specificities, customs and habits of the territories where we are located. Contact one of our offices by clicking on the map.
Have a project?
