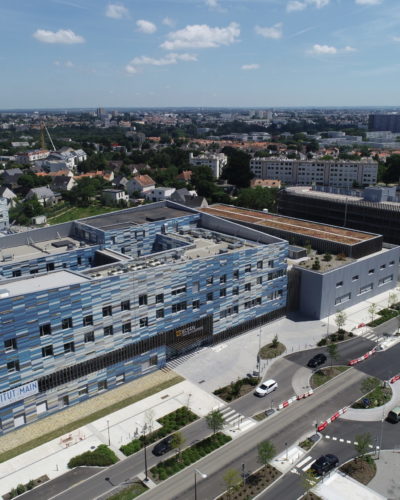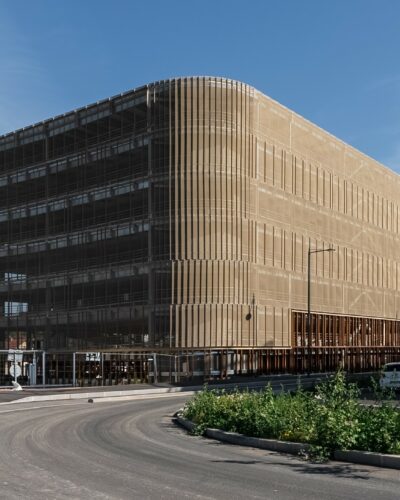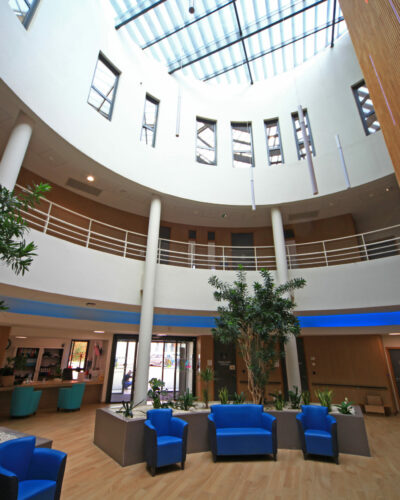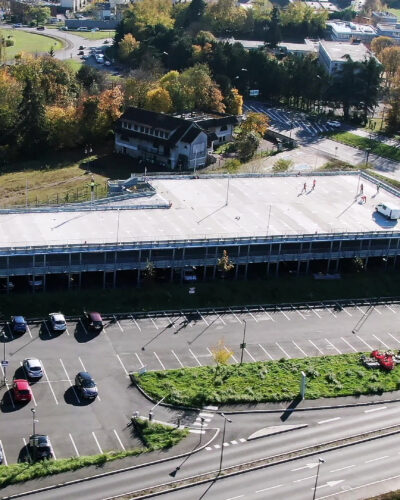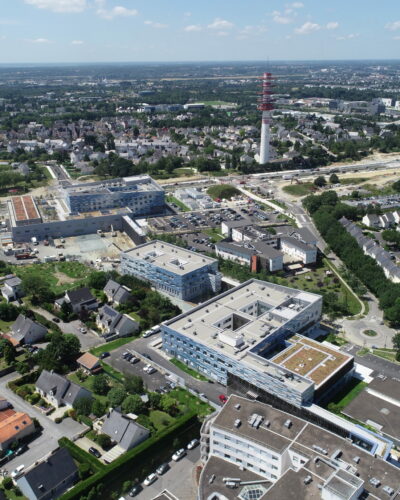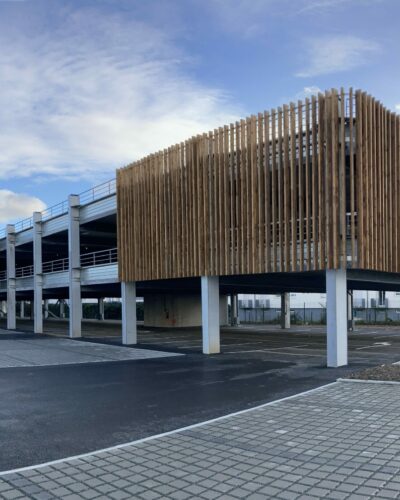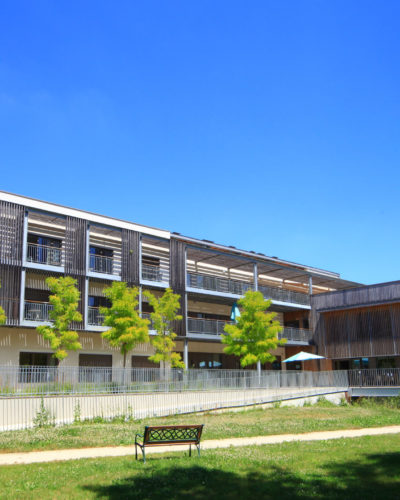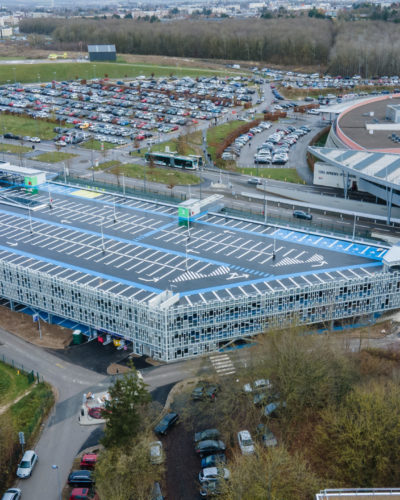Construction of a new 160-place hospital. Reinforced concrete construction comprising a ground floor, a partial first floor and a partial basement. The foundations are insulated or continuous footings. The elevations are cast in situ or prefabricated for the facades, in smooth, matrixed architectural concrete. The floors are made of reinforced concrete precast slabs.
Longué Jumelles Hospital Centre
Type of work
- Hospitals and clinics
Summary
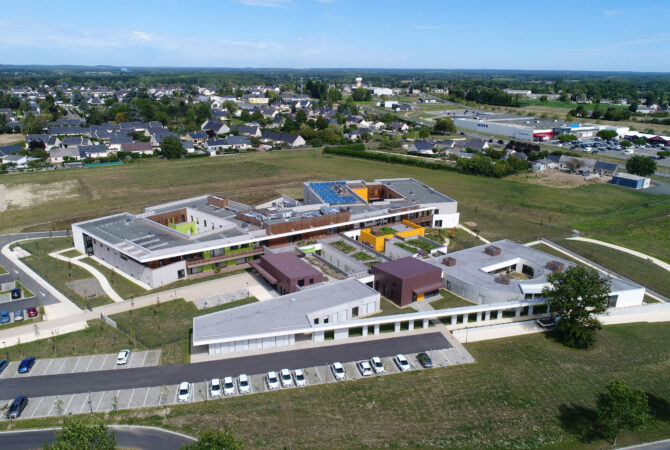
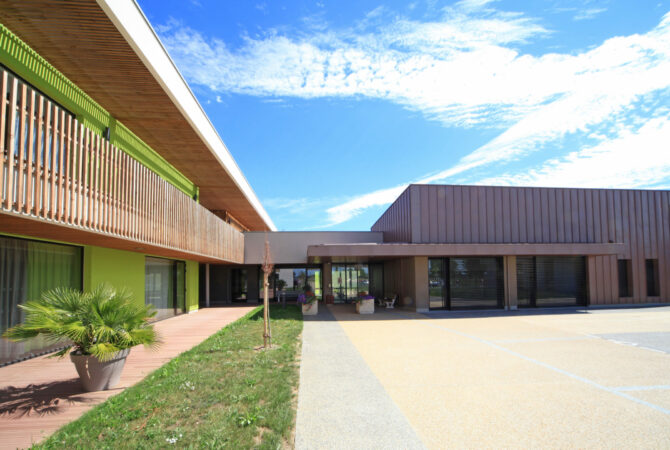
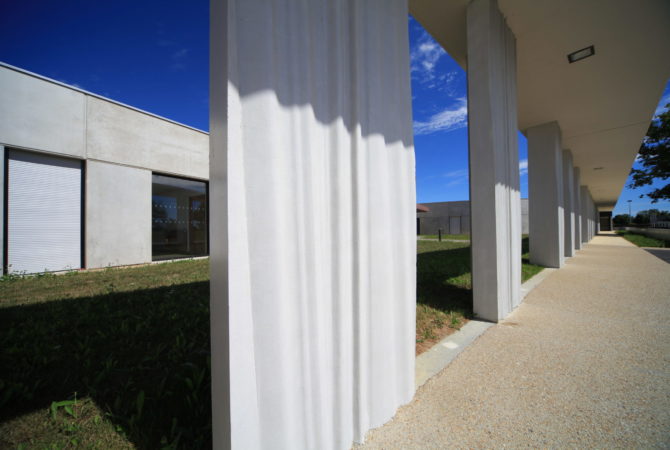
1
3
Type of service
- Structural work
Stakeholder(s)
- Briand Construction
Project owner
Centre hospitalier Longué-Jumelles
Project manager
A2MO
Architect
Sextant architecture
Location
Longué-Jumelles (49)
Country
France
Date of delivery
2013-2015
Amount of work
5 234 000 €
Amount of the operation
17 527 000 €
Surface built
14 000 m²
Steel tonnage
330 tonnes
m3 Concrete
9 000 m³
