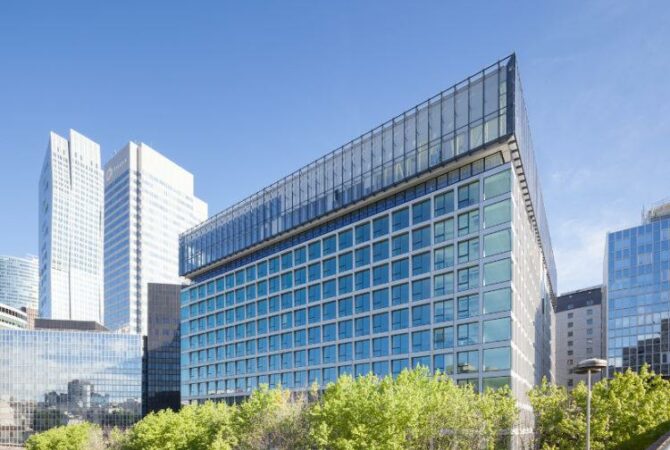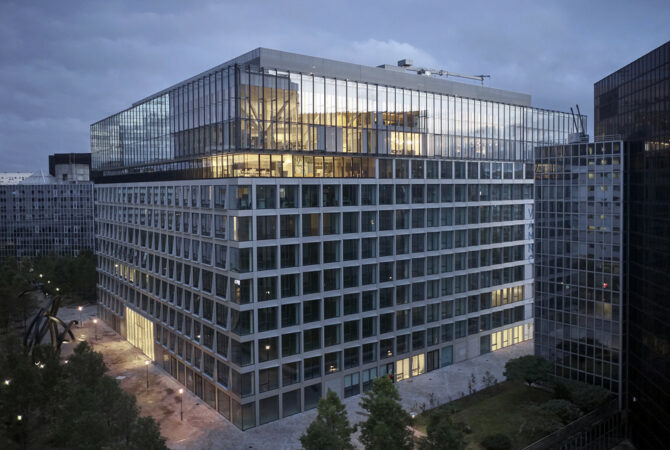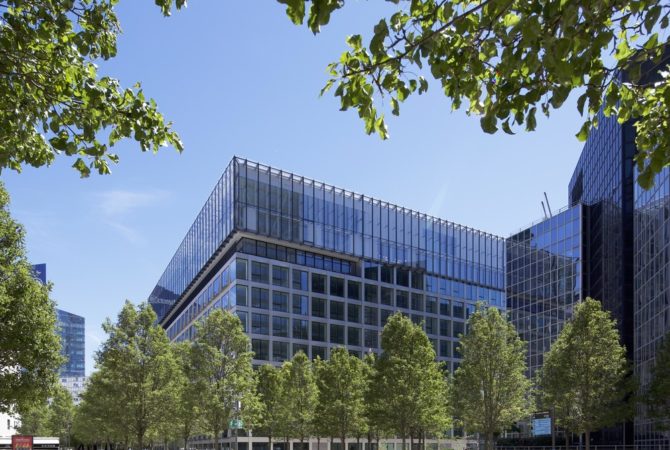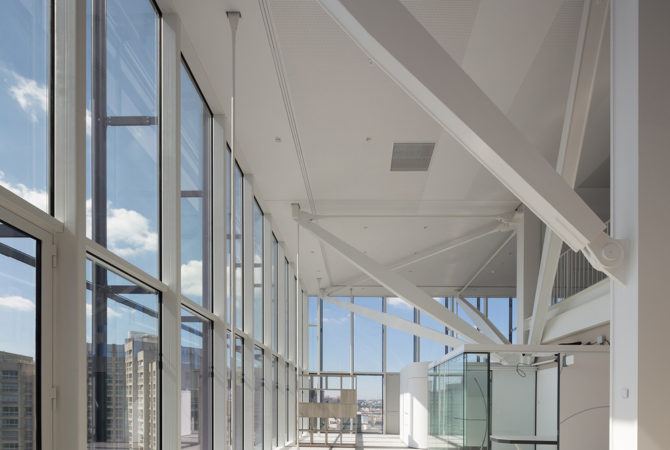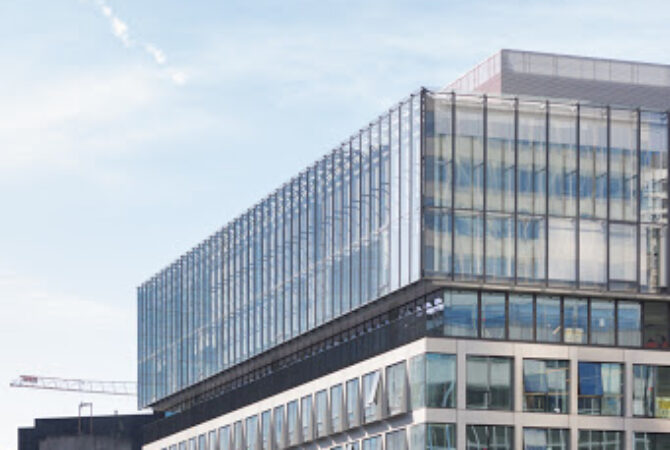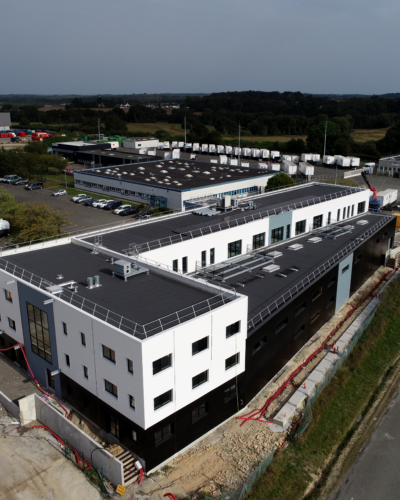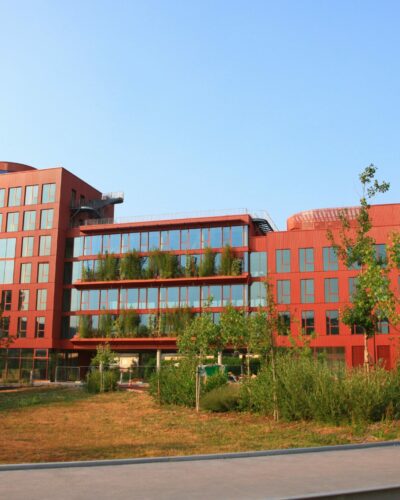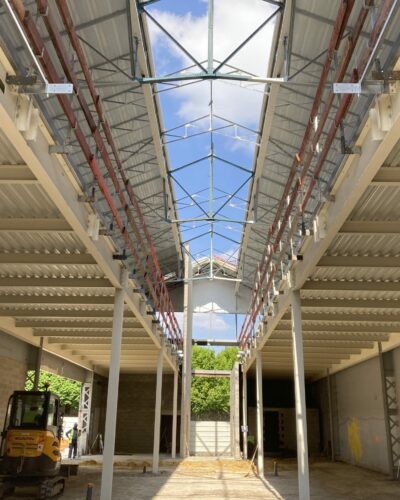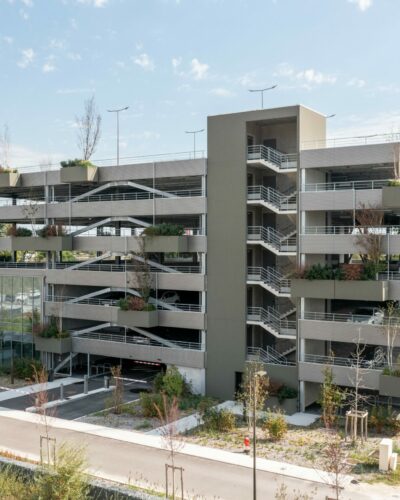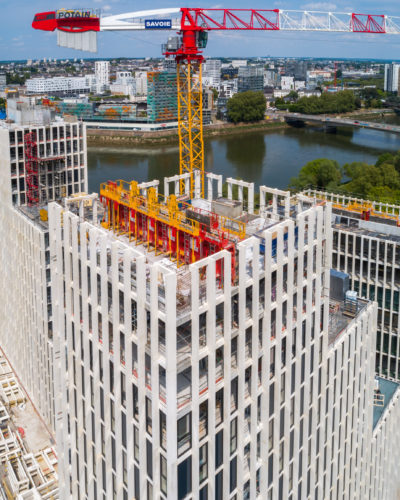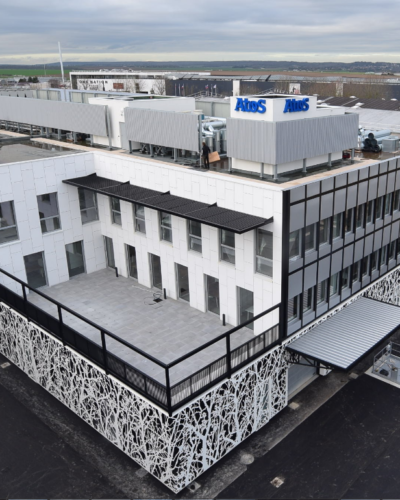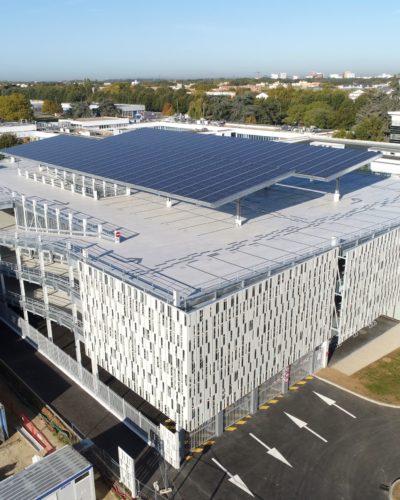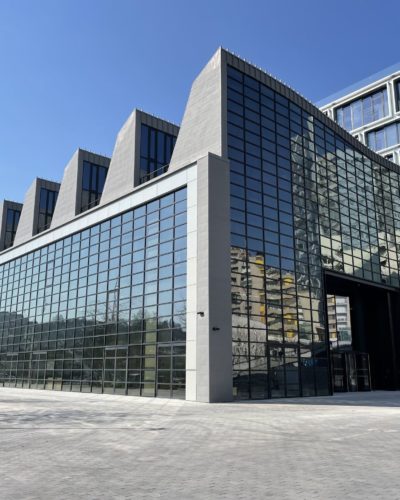In addition to its role in urban development, the building, with its now perfectly clear geometry, is a model in terms of restructuring, extension and elevation, created by the agencies Cro&Co Architectures and Architectures et Environnement. The Carré Michelet began its metamorphosis in a particularly constrained environment, involving a complex process of restoring the existing structure and building a three-storey steel-framed extension more than 30 metres above the La Défense slab. Raised by 7,000 m², the ninth floor includes a mezzanine to form a panoramic attic designed to accommodate new spaces.
Totally distinct from the rest of the Carré, the elevation is treated as a unique and exceptional floor that enhances the whole structure. At the top of the Carré Michelet, the three-storey extension was designed as a hollow joint with a complex metal structure. To crown the building, the designers opted for a hollow-jointed storey at level R+8. The effect was achieved by recessing the single-skin façades so as not to overload them. In fact, the three cantilevered floors are suspended on all four sides of the building from the framework of the glass roof.
Steel was an obvious choice, as it enabled the 7-metre cantilevered structure to resist deformation with minimum weight. The top two levels house, behind a thermal double skin, vast double-height office spaces on the street side and mezzanines on the courtyard side. Gagne Construction Métallique put in some 13,500 hours of work, deploying 643 tonnes of metal framing for the framework, designed as an authentic work of art. The roof structure was installed piece by piece, at a height of around 40 m. The attic façade is of the double-skin type under ATex procedure, with a total glazed area of 4,000 m².
